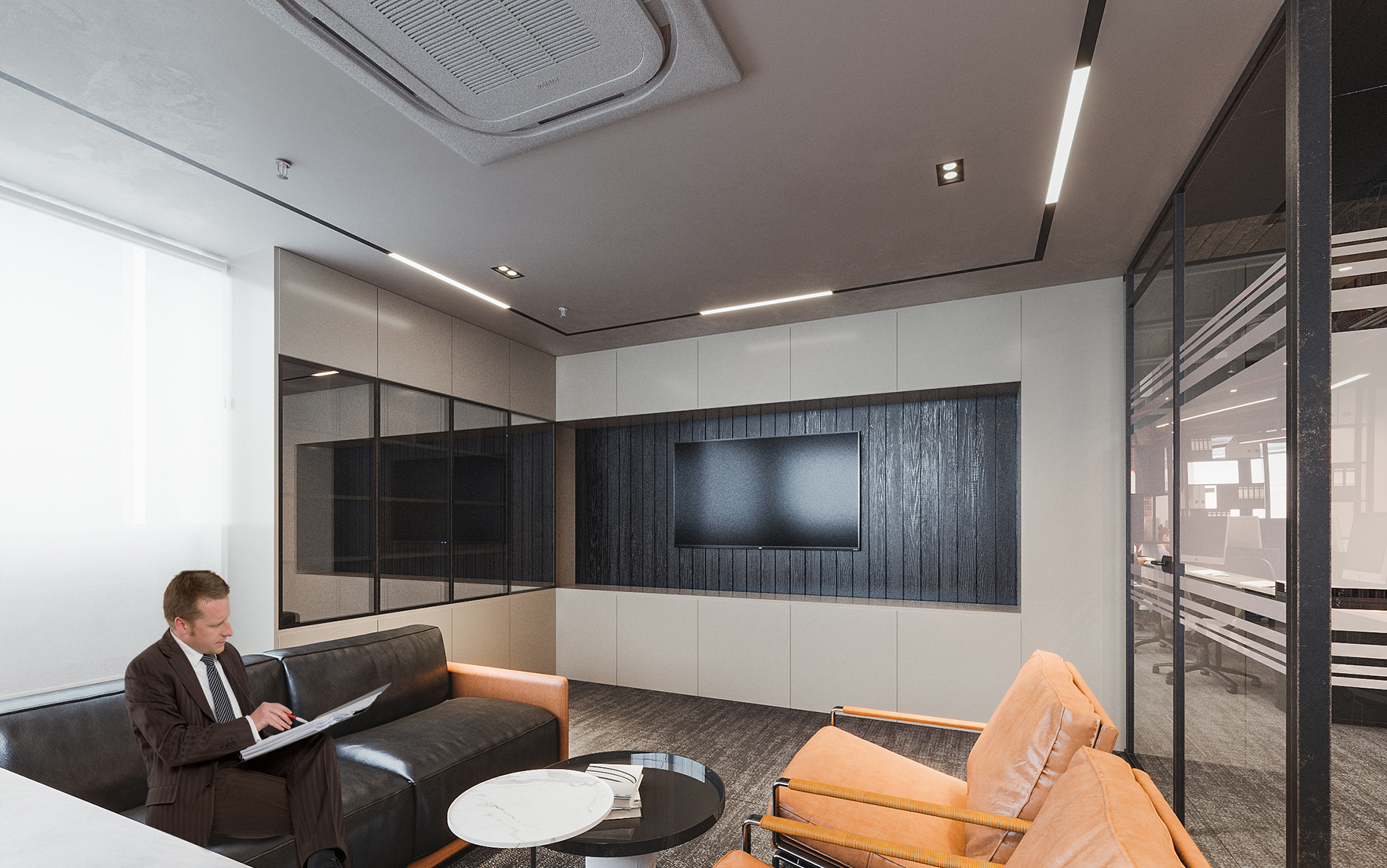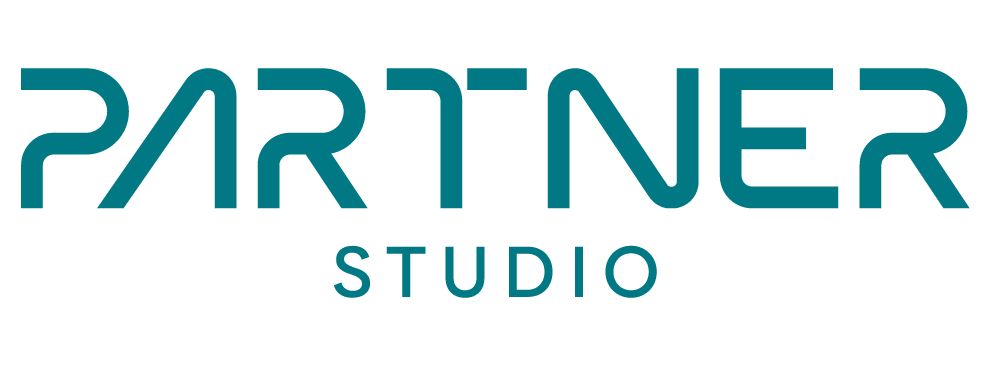Project: Talabat Erbil Branch
Plot Area: 800 sqm
Design: Partner Studio
Location: Iraq, Erbil, Empire World
Design year: 2022
On July first 2022 Talabat Company contacted Partner Studio for designing the interior of their new office, which is located in Empire business buildings C1 in Erbil, Iraq. The office covers the whole floor which has an area of approximately 800m2.
The essential goal of the design is to make the employees associate with what their
company job is ,which is to deliver.
The essential goal of the design is to make the employees associate with what their
company job is ,which is to deliver.
In the entrance a motorcycle is placed as a reference to their delivery motorcycles. In addition to that a shelf is placed with safety helmets which also
points out their delivery drivers.
points out their delivery drivers.
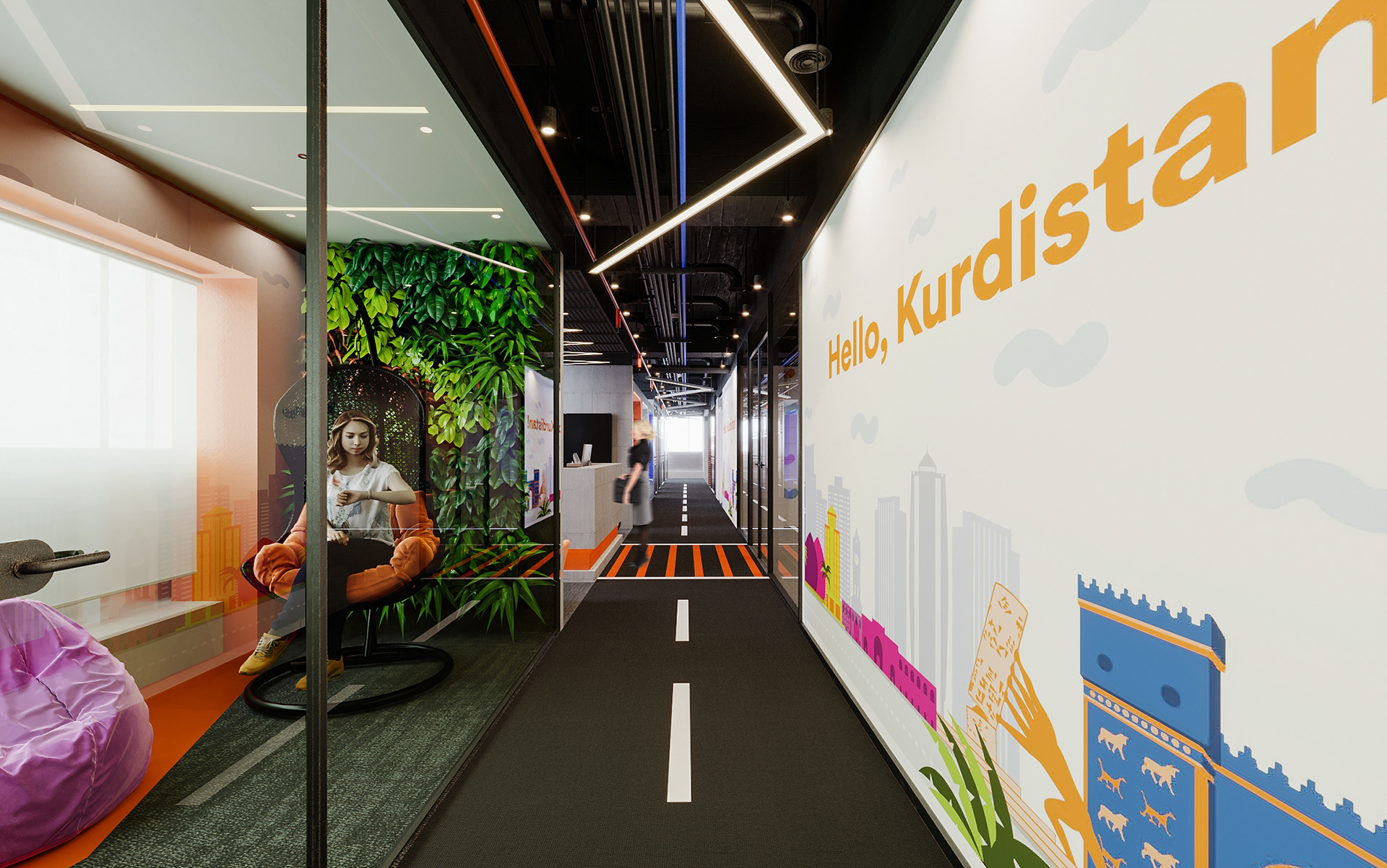
main corridor wall graphic designs
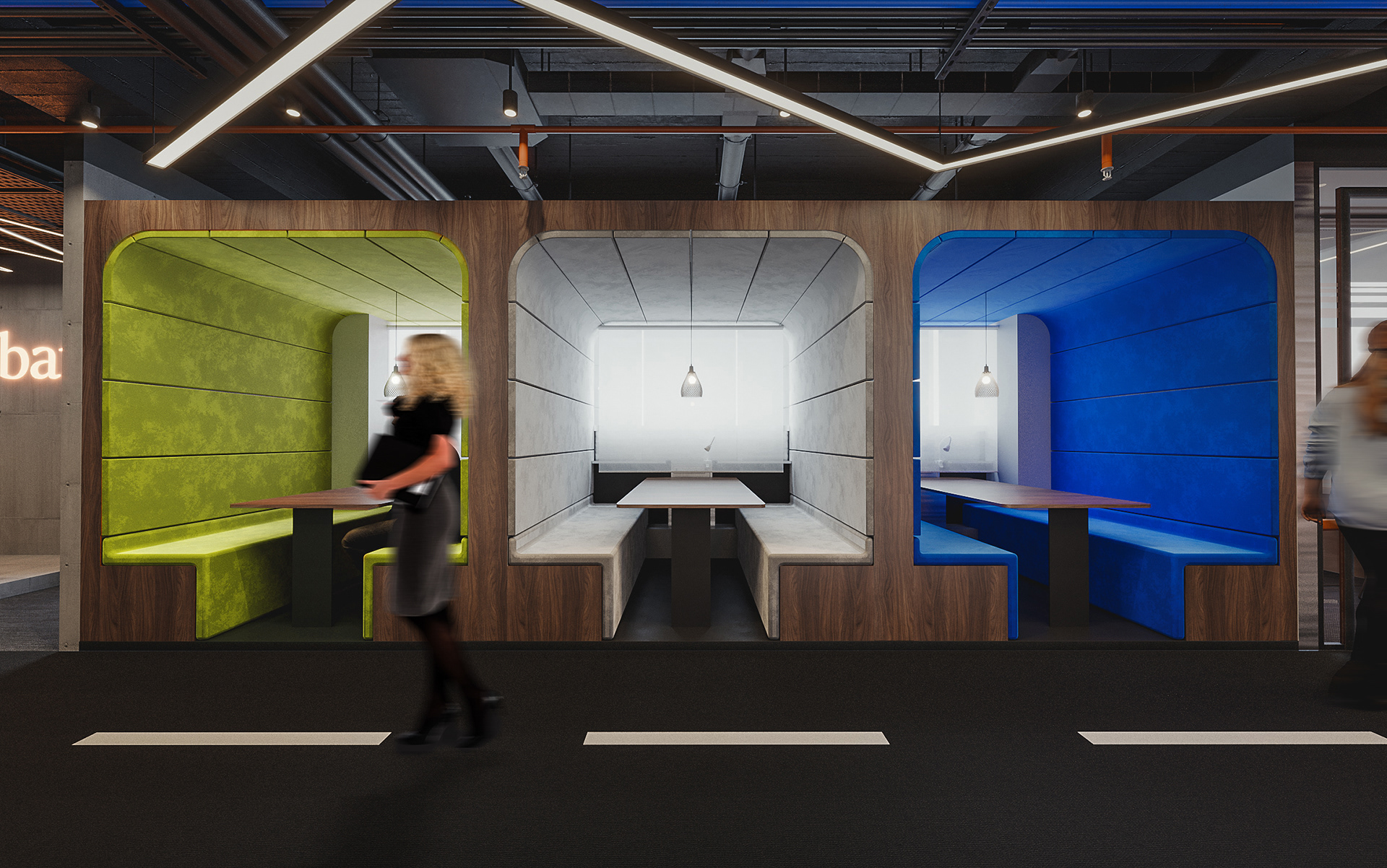
The resting lounge is designed in a modern and simple way for the purpose of having lunch or resting.
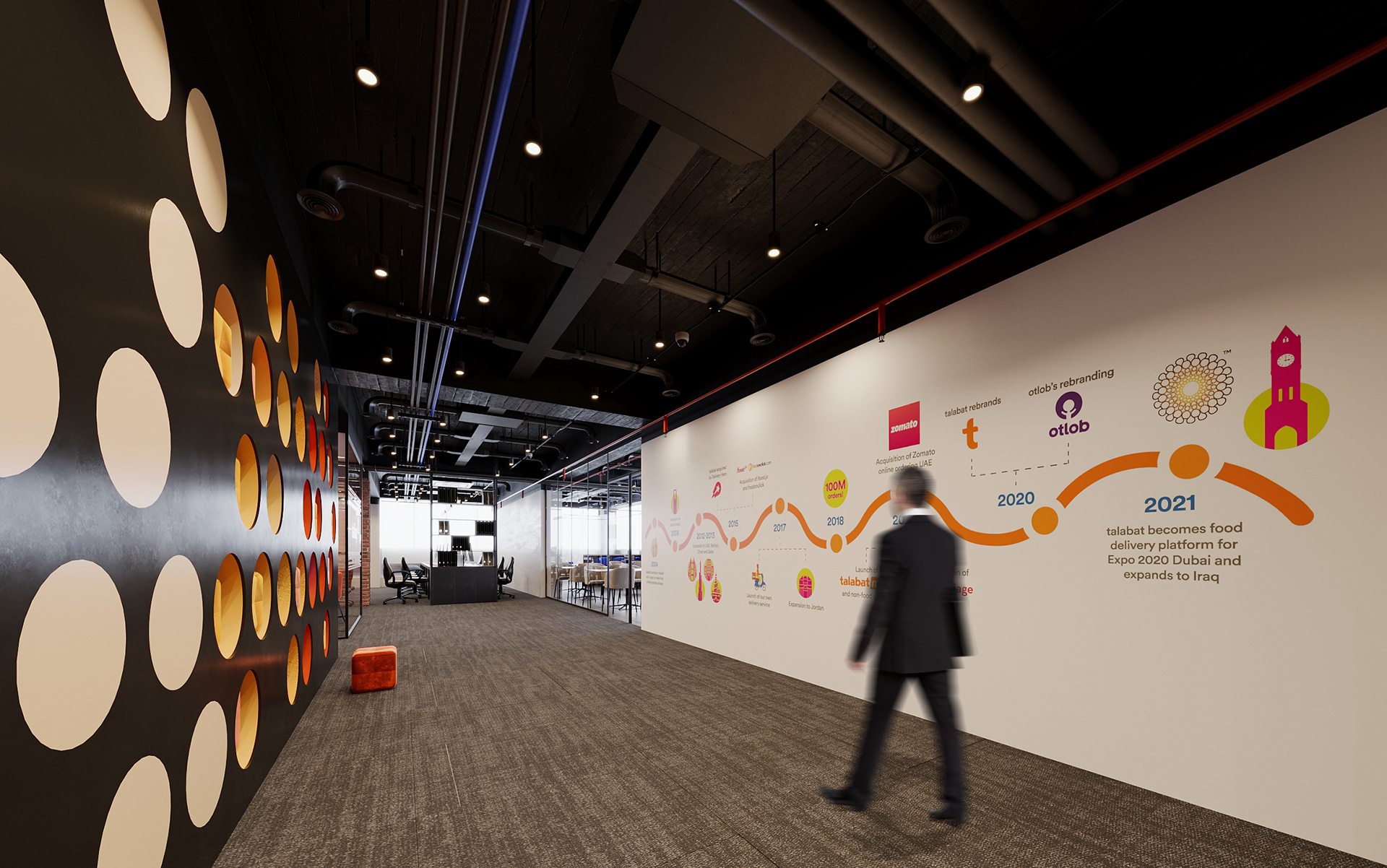
This wallpaper expresses the story of how talabat company was initiated and their story throughout the years until their arrival to Iraq and collaboration with partner studio for their design.
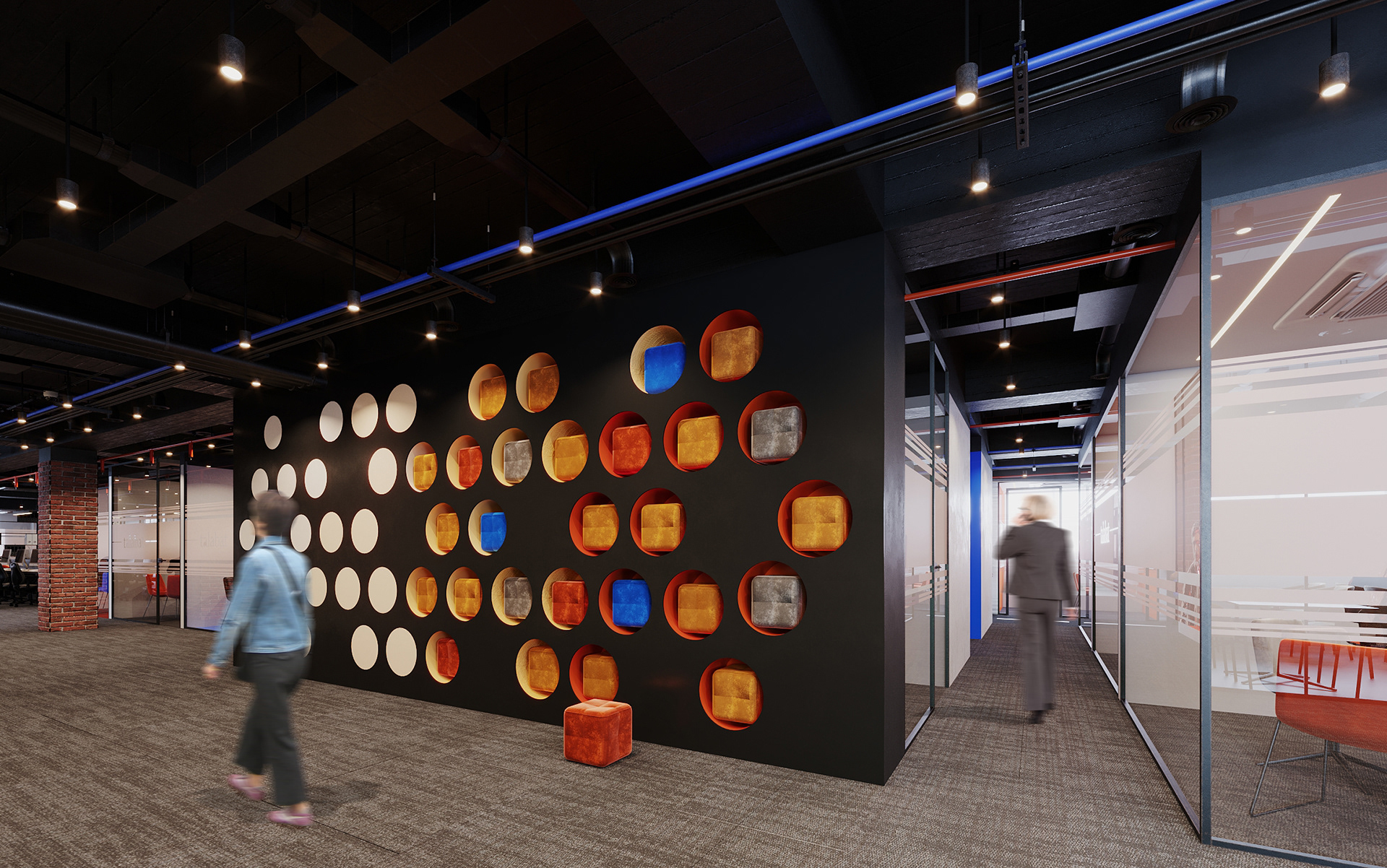
wall design with holes for soft seating
The hallways and corridors are presented as a road to make the employees more connected to their job.
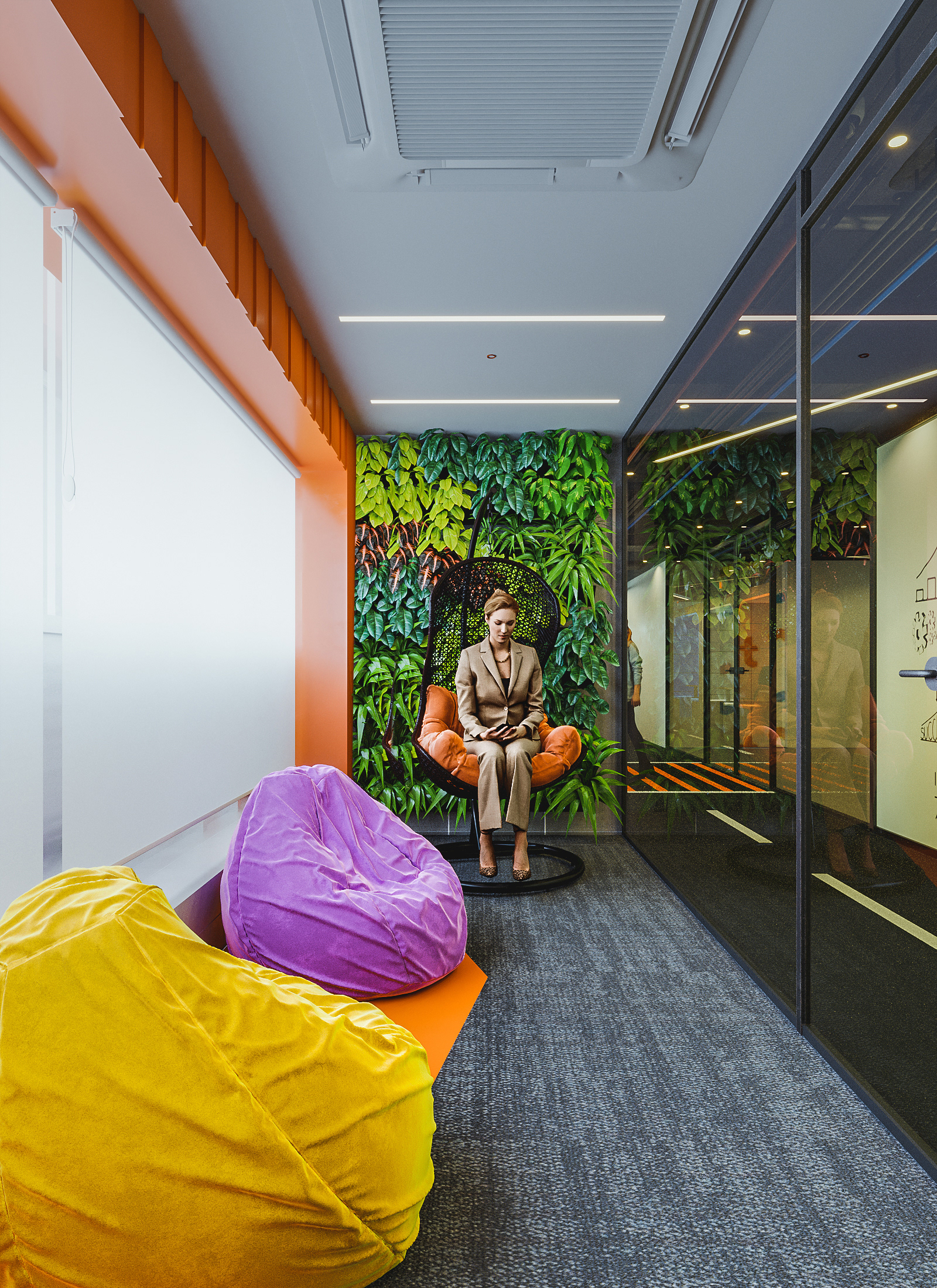
recreation space
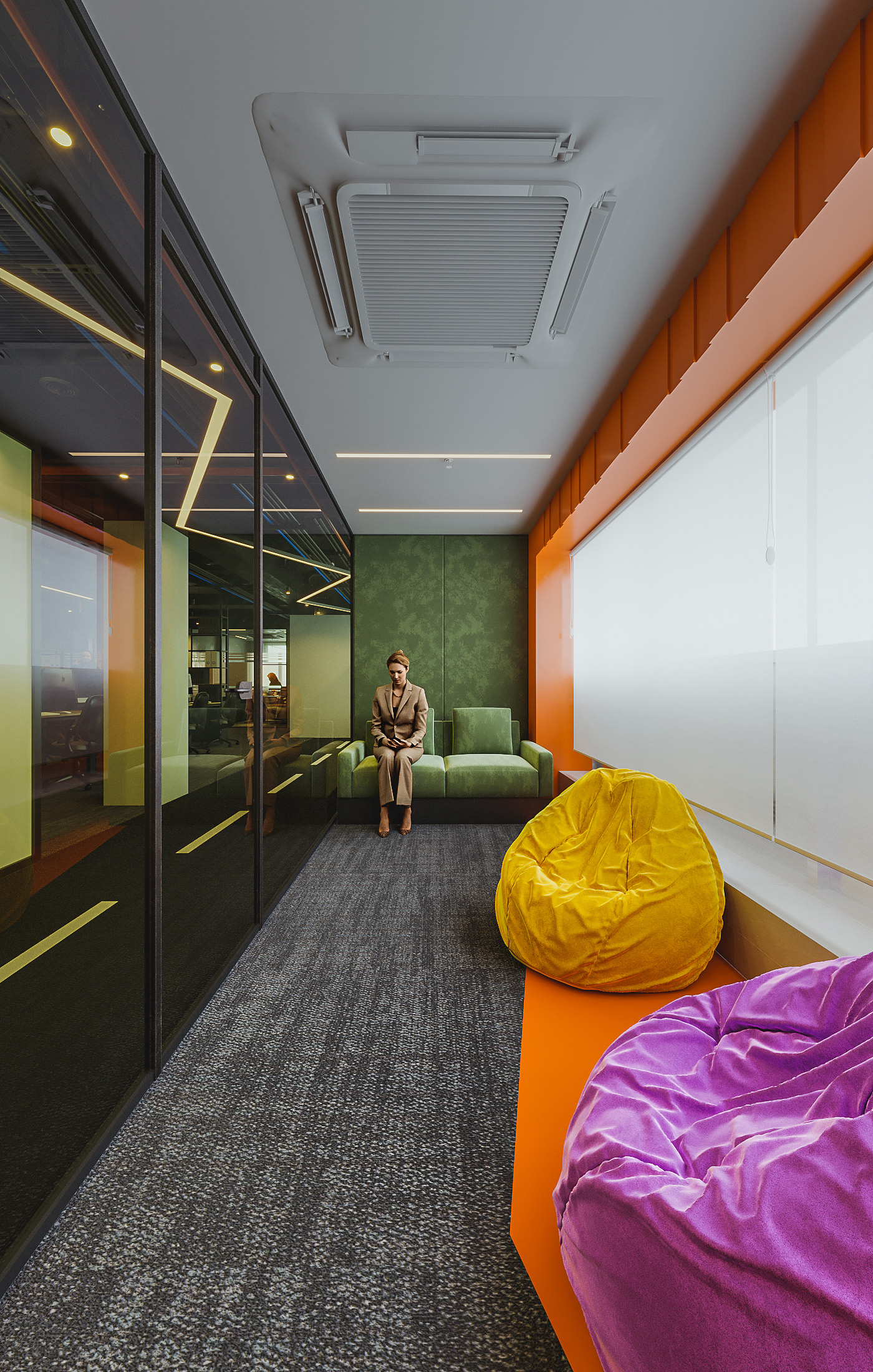
recreation space
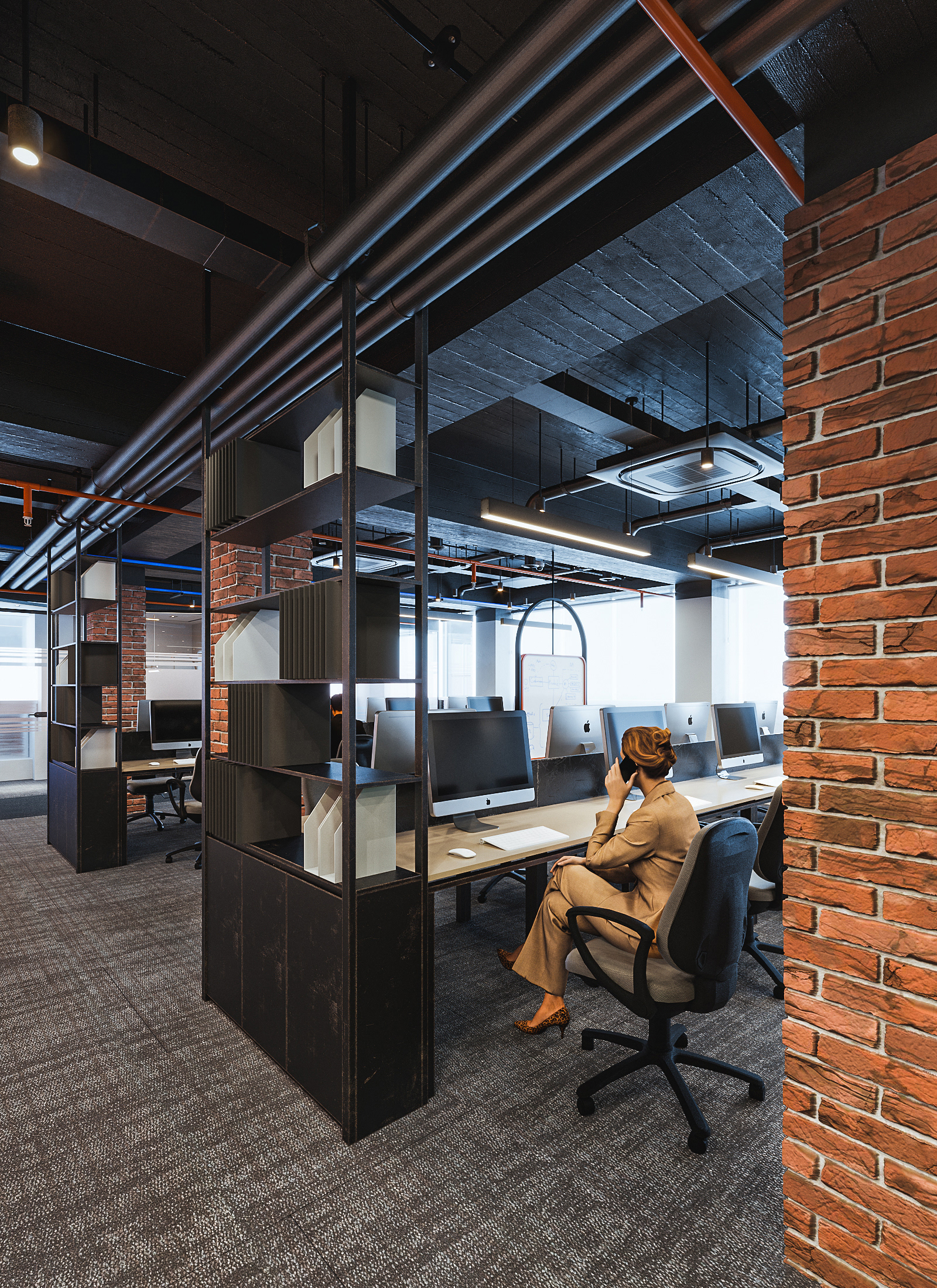
a corner from working zone separating with bookshelves
The working zones are detached from each other by placing shelves in between them.
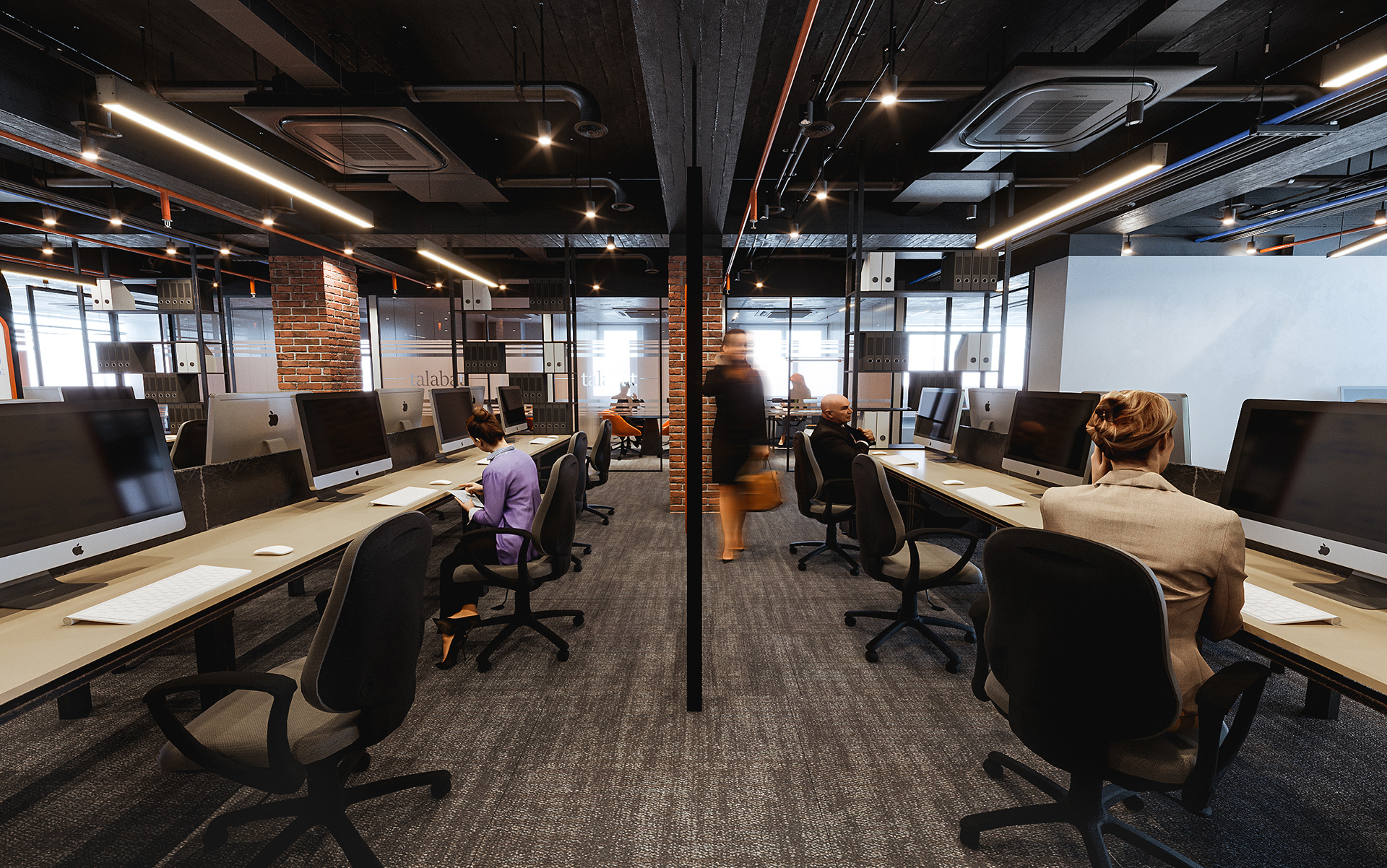
working zone- workstations
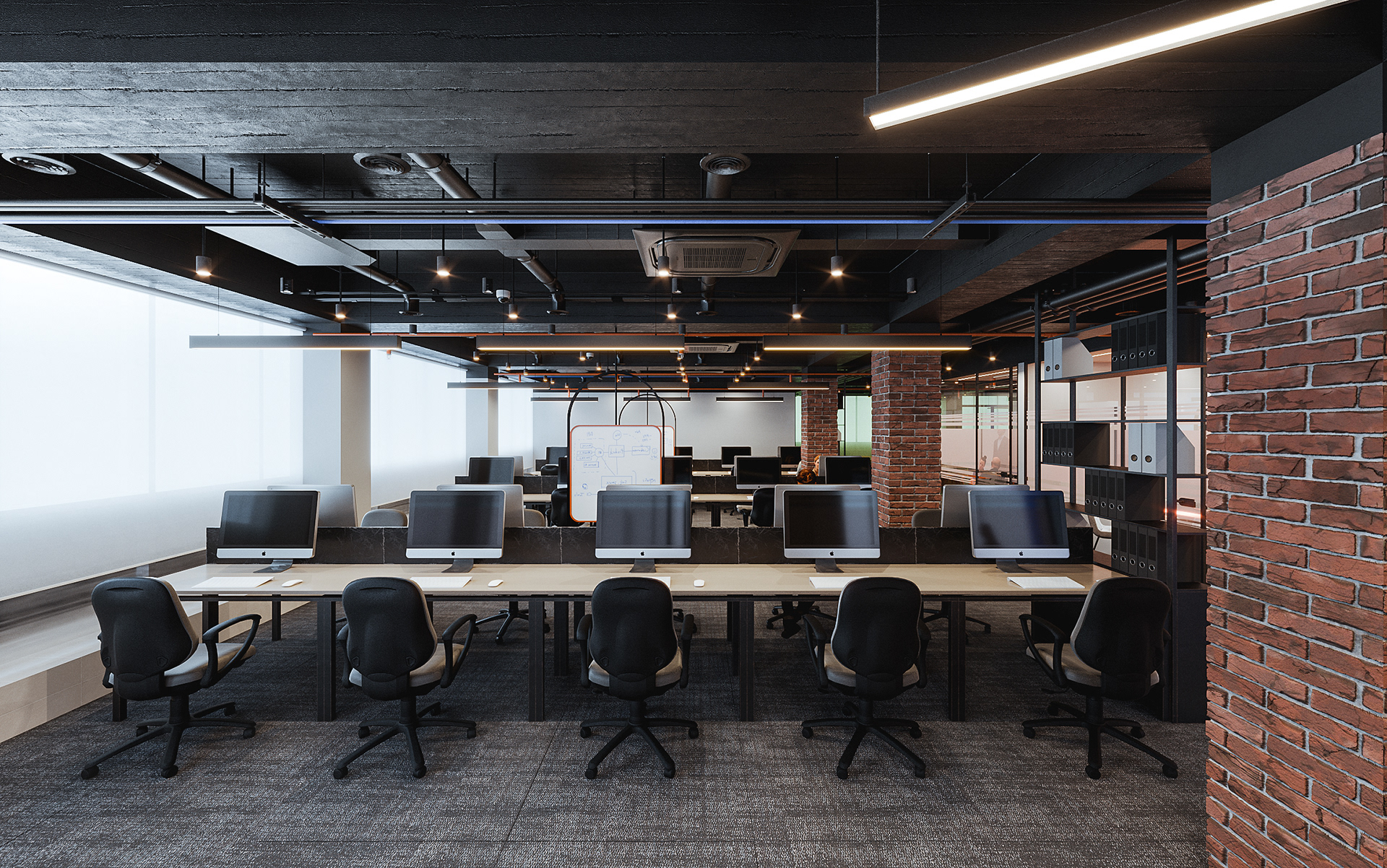
working zone- workstations
The thinking tanks have been designed in a way for the employees to go in there and mainly think, it gives the sense of connecting with the mind as it
disregards the noise and any other factors that might take their attention away.
The resting zone is based around an open area with the placement of soft seating cushions for imitating the feeling of relaxation and comfortability for the attendants.
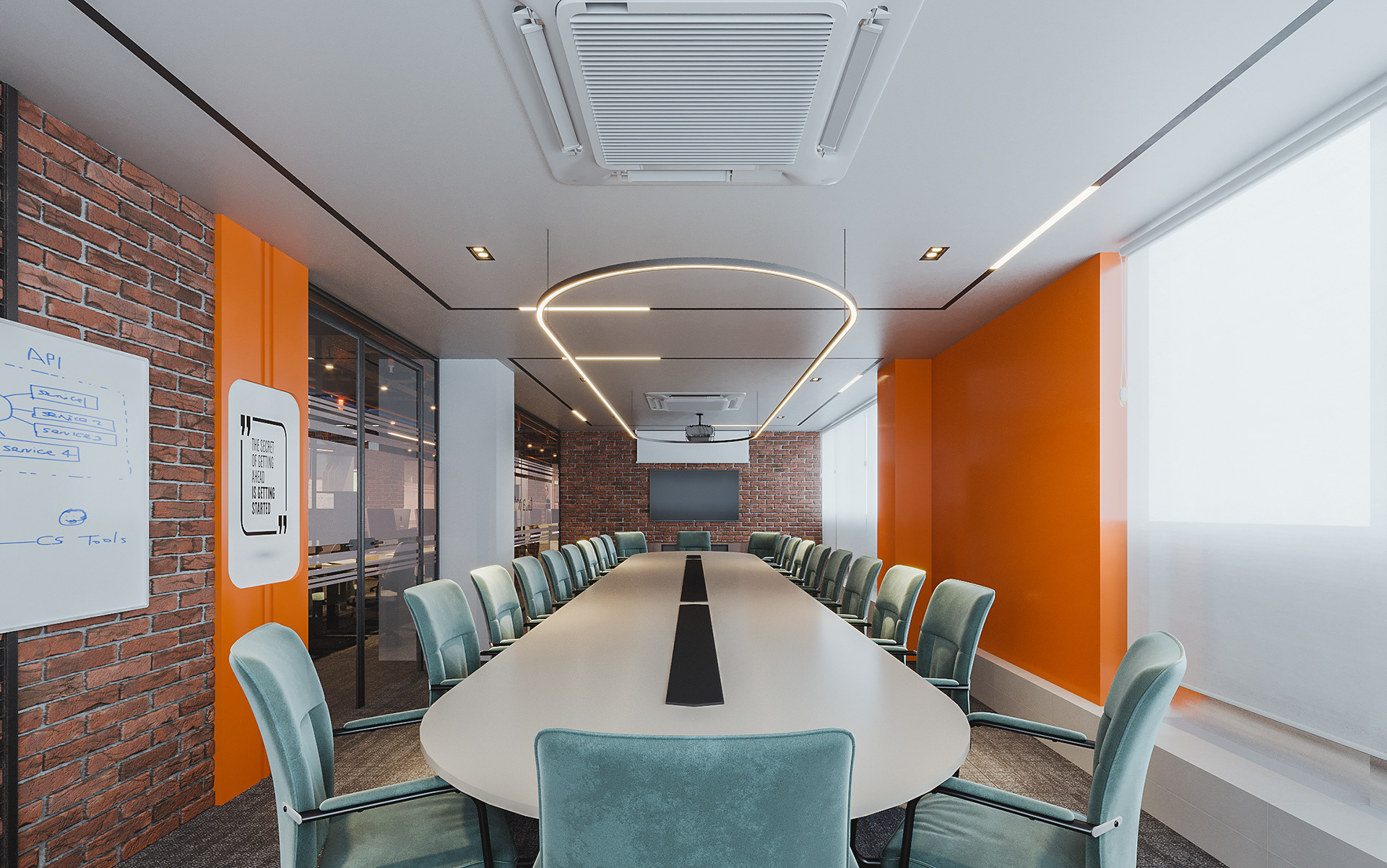
conference room
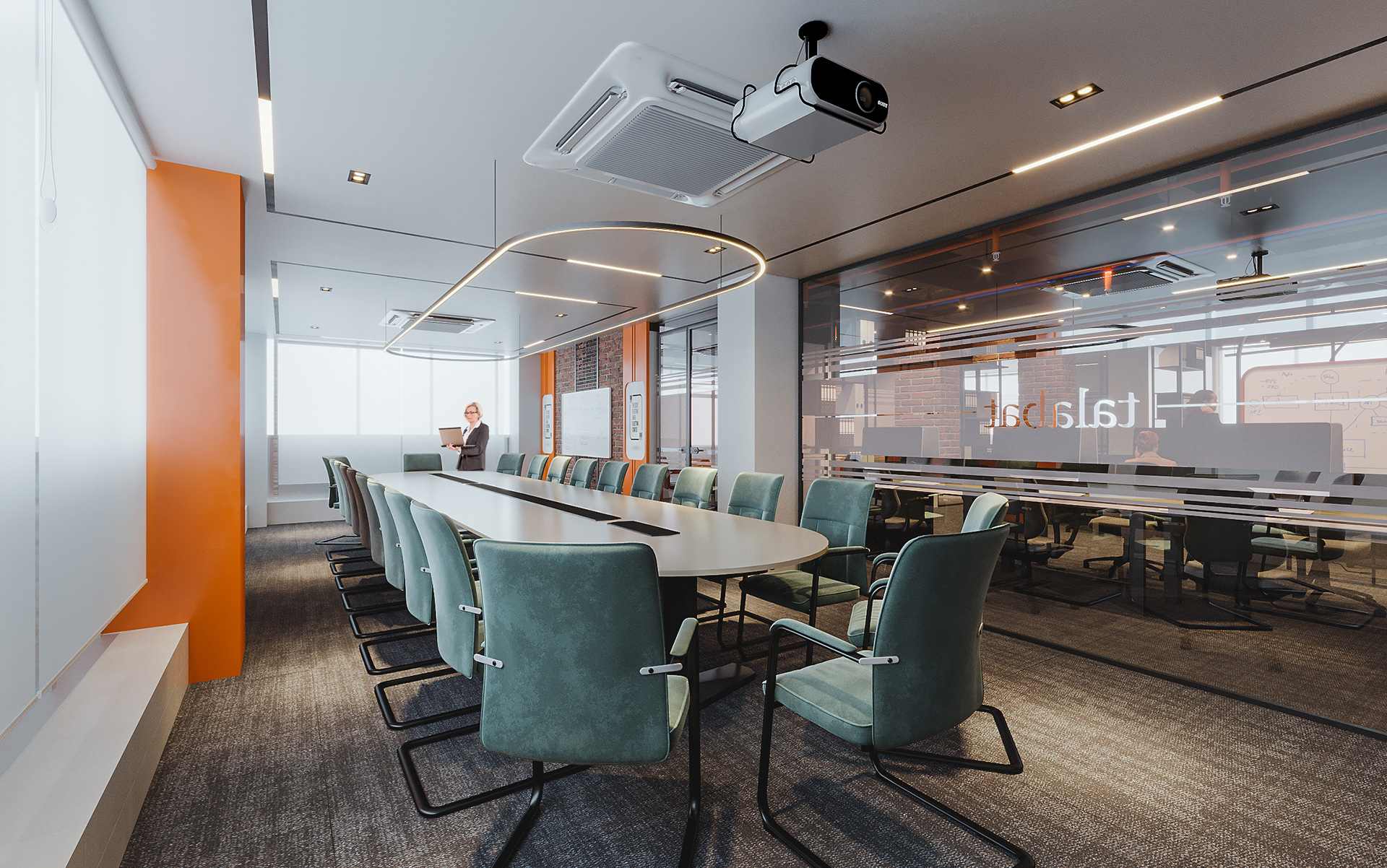
conference room
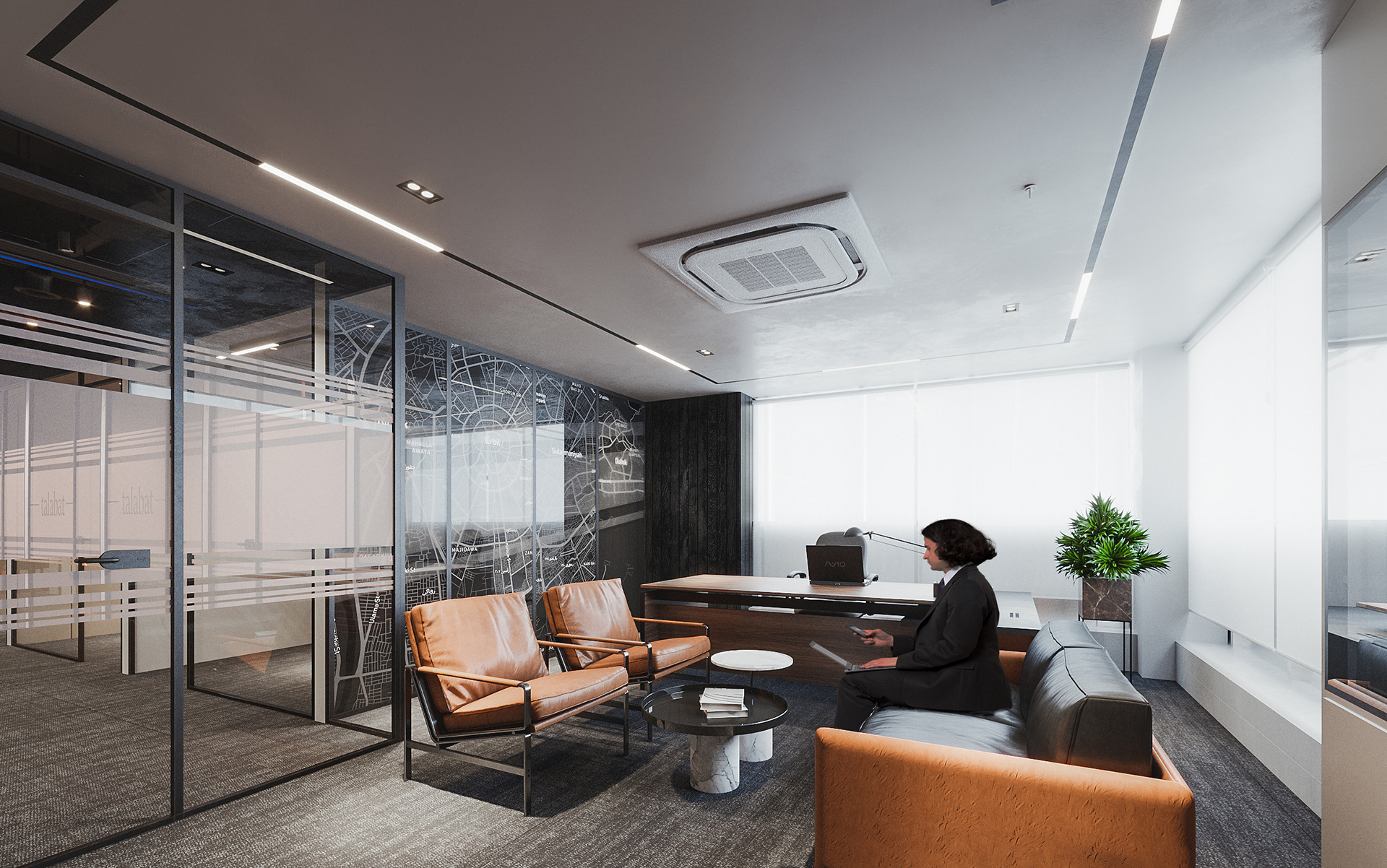
manager room
