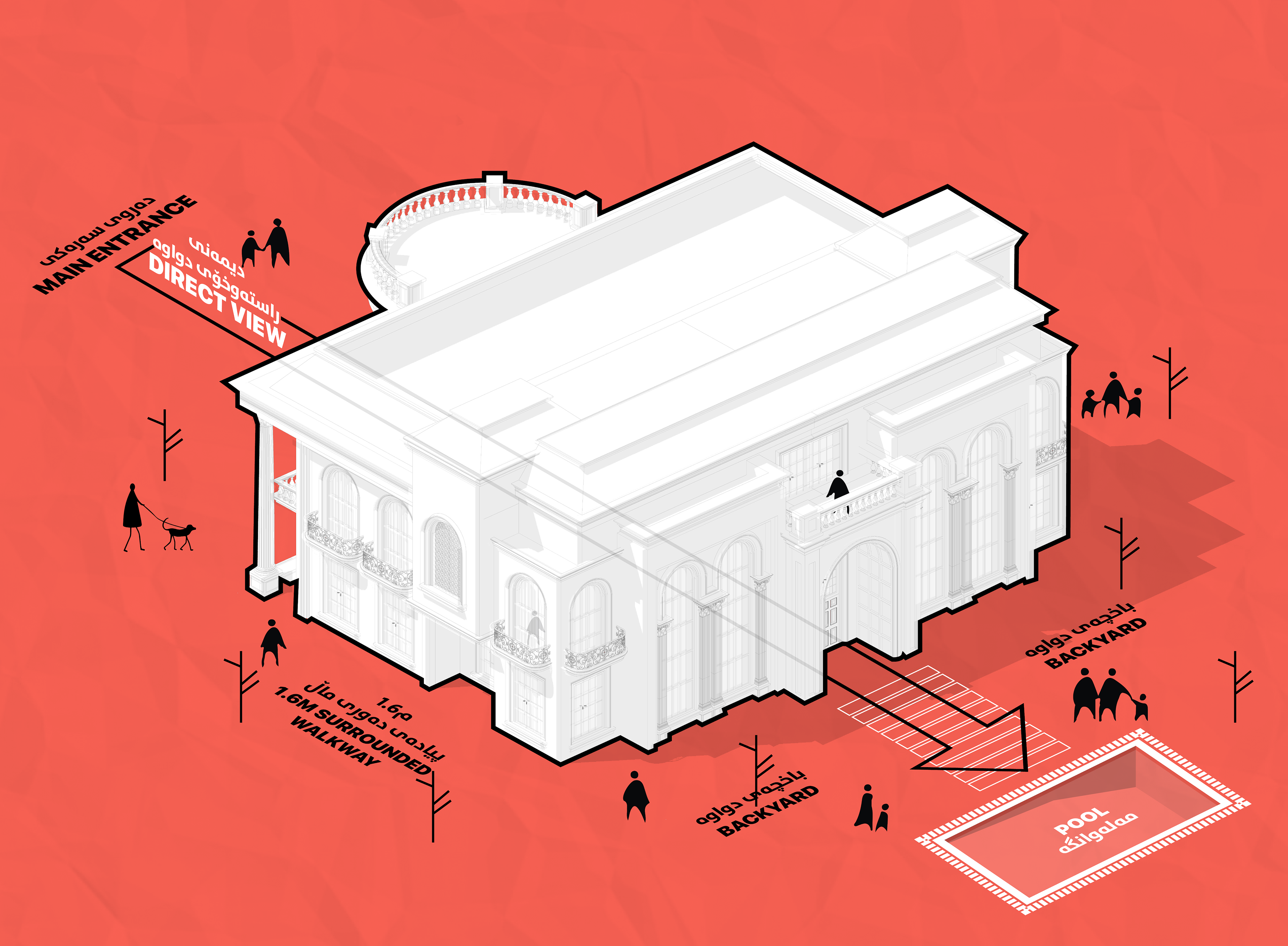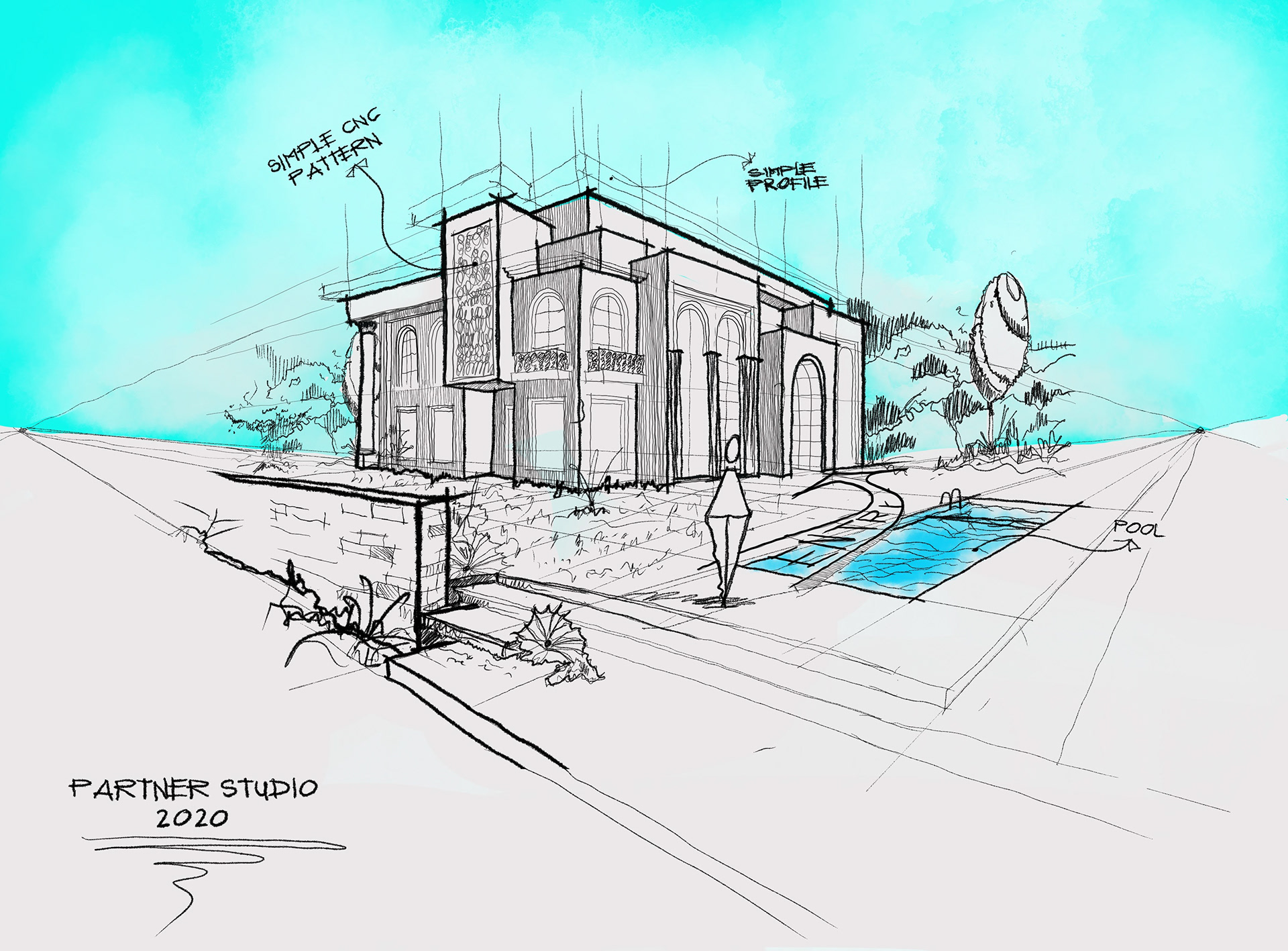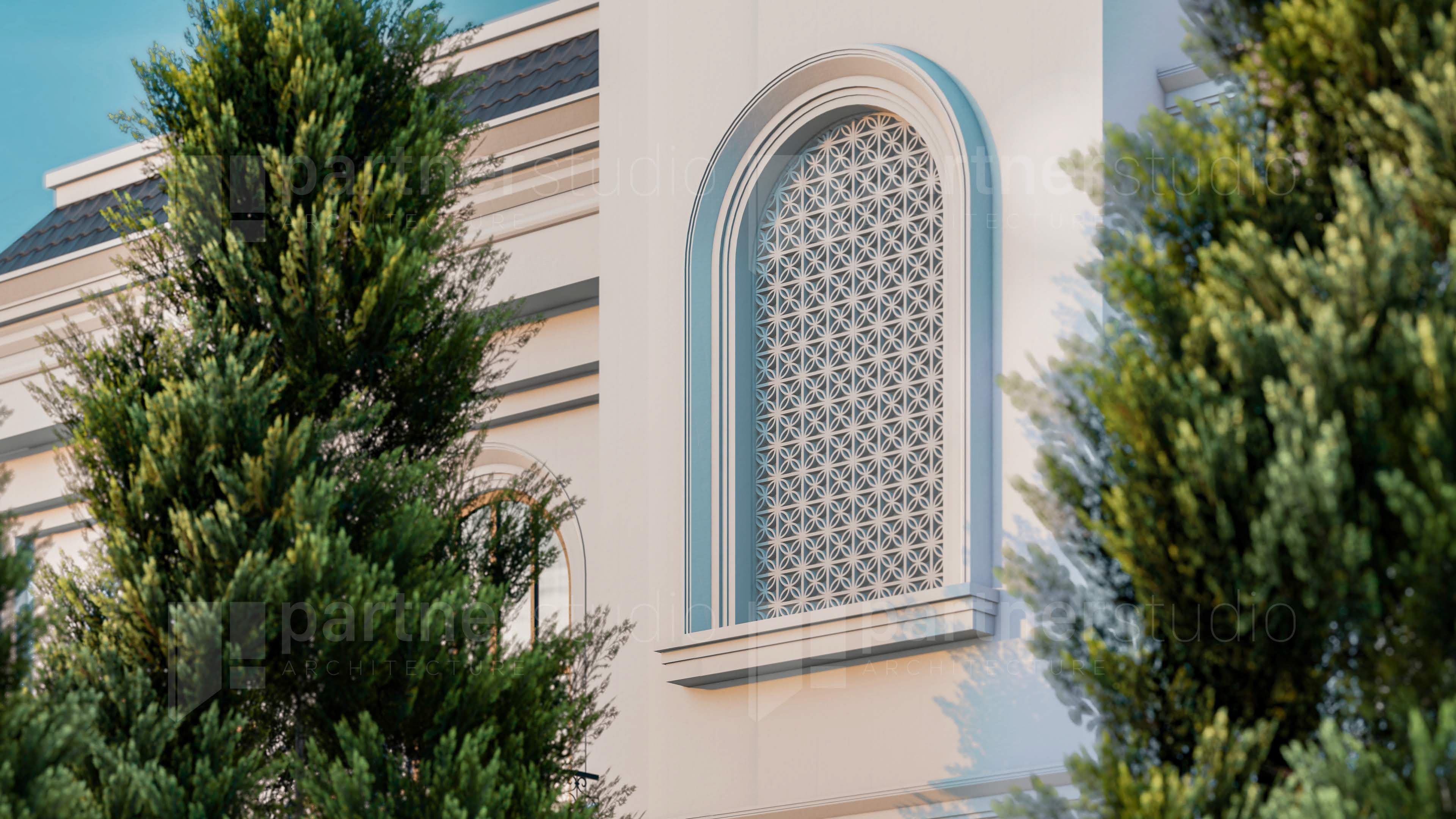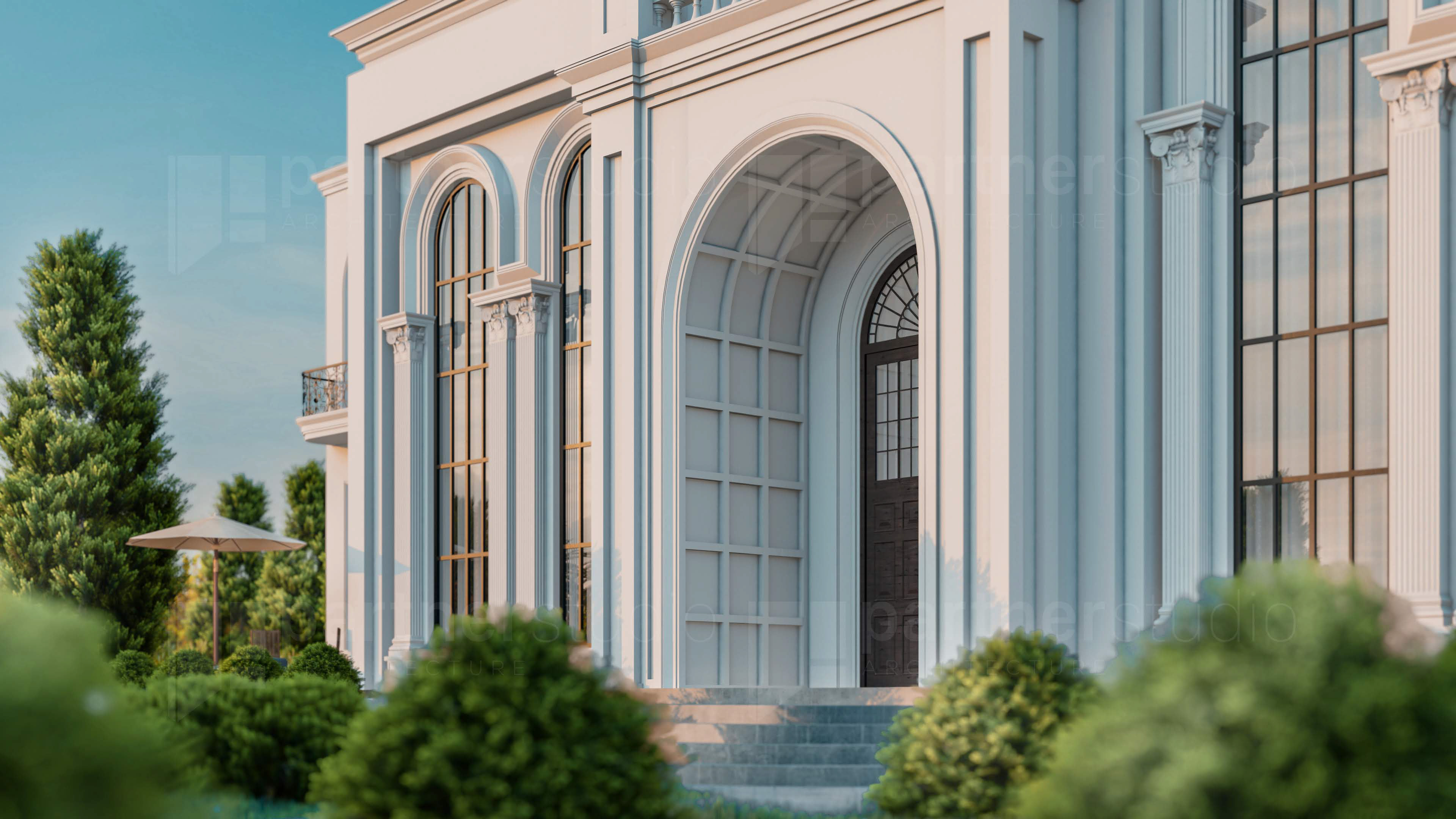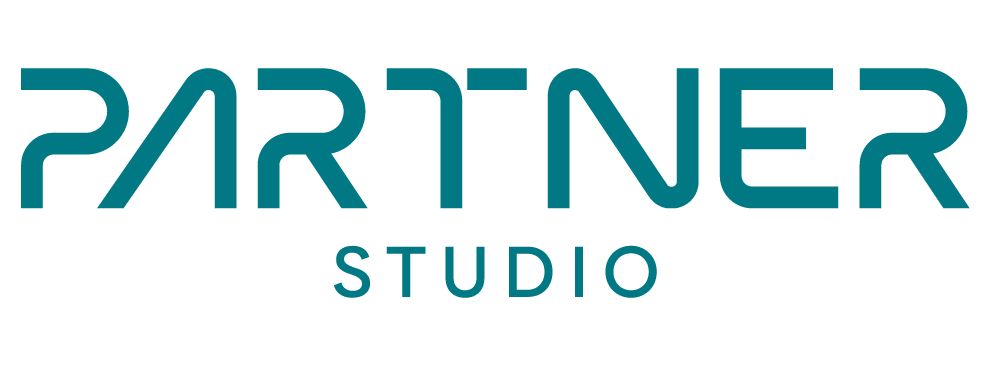Project: House Design
Location: Iraq, Erbil- Shawls
Area: 420 m2
Location: Iraq, Erbil- Shawls
Area: 420 m2
Simple style is embodied in the facade design of this house.
the interior design of the house is as follows:
The ground floor of the house consists of
The main exterior of the house overlooks the swimming pool
A transitional zone between the reception area and the home seating area
A private and spacious zone has been designed for the reception department
Main kitchen with a cozy kitchen that opens onto the home dining and sitting area
The first floor consists of four bedrooms, each with its own bathroom and dressing room
The ground floor of the house consists of
The main exterior of the house overlooks the swimming pool
A transitional zone between the reception area and the home seating area
A private and spacious zone has been designed for the reception department
Main kitchen with a cozy kitchen that opens onto the home dining and sitting area
The first floor consists of four bedrooms, each with its own bathroom and dressing room
