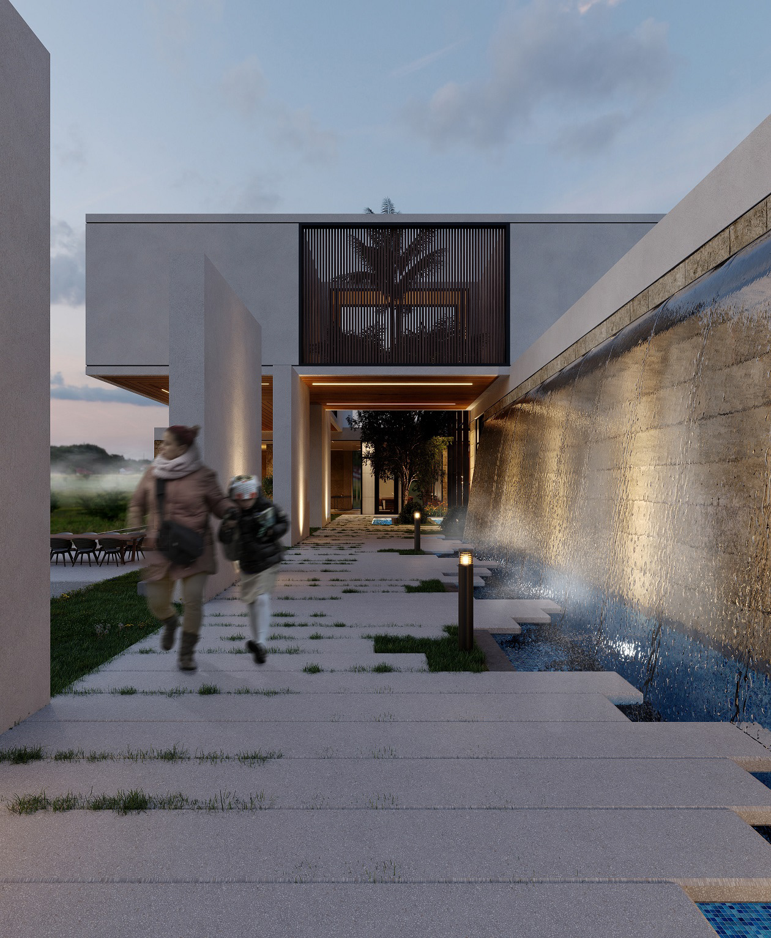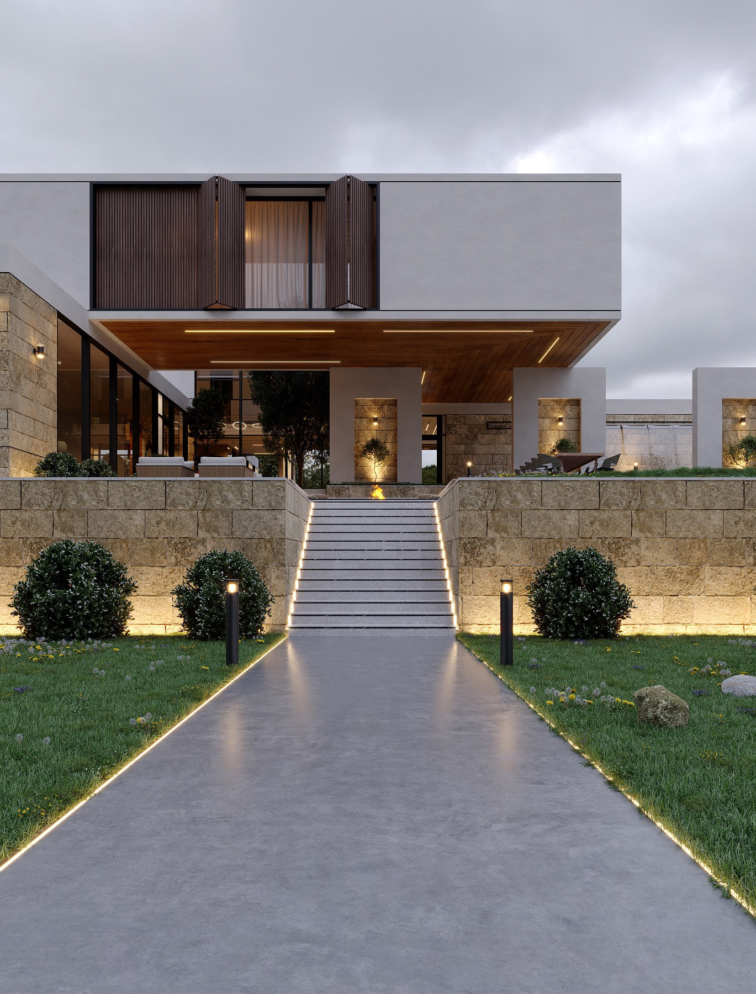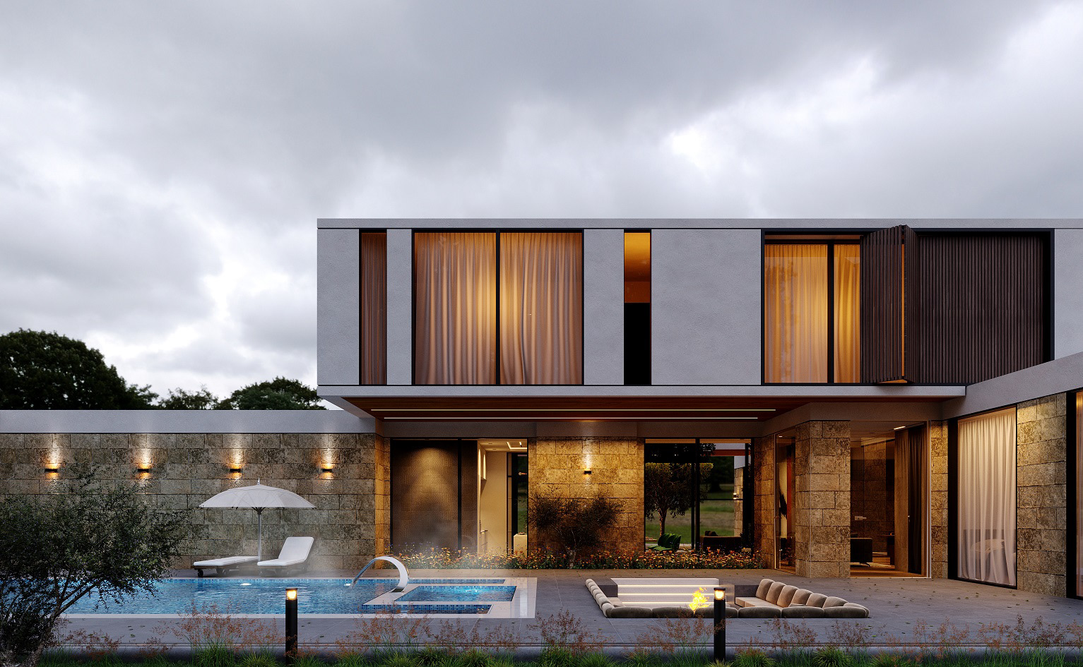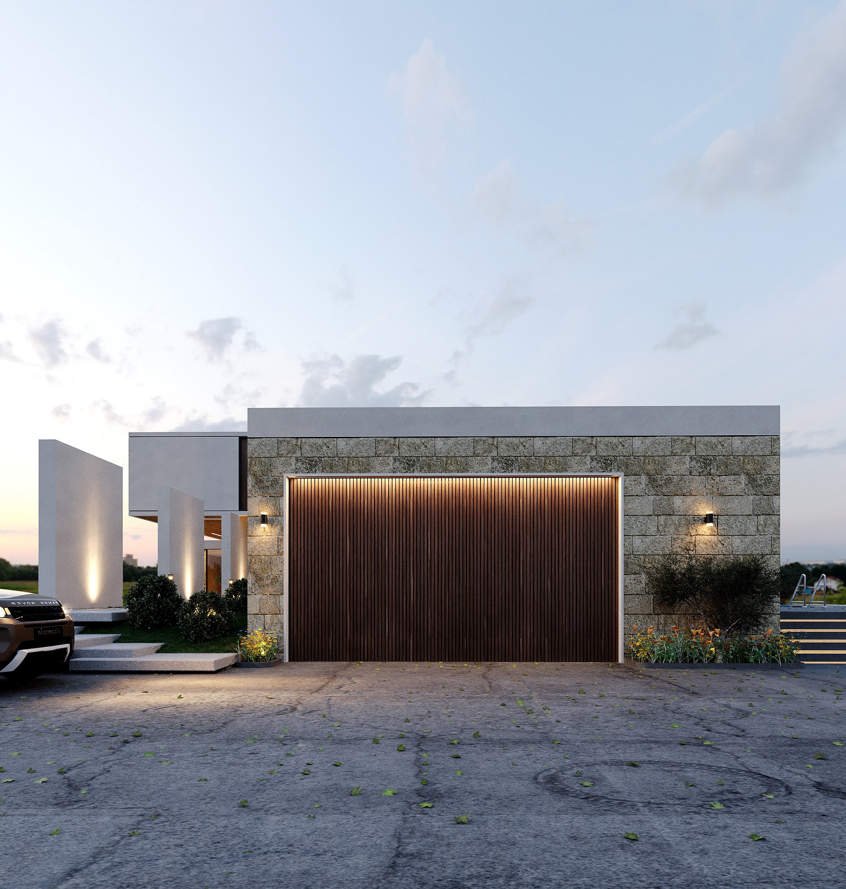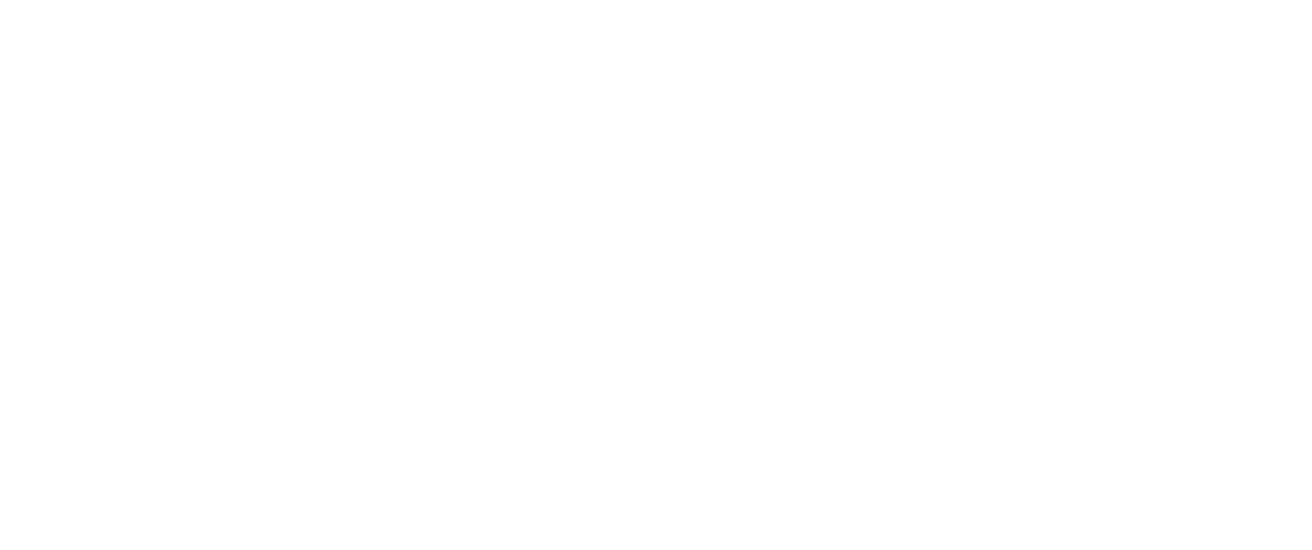Project: Villa
Plot Area: 3,600 sqm
Design: Partner Studio
Location: Iraq, Erbil, Shawais
Design year: 2021
The idea of designing these independent walls is to emphasize the reception and living entrances and support the upper floor too as a column.
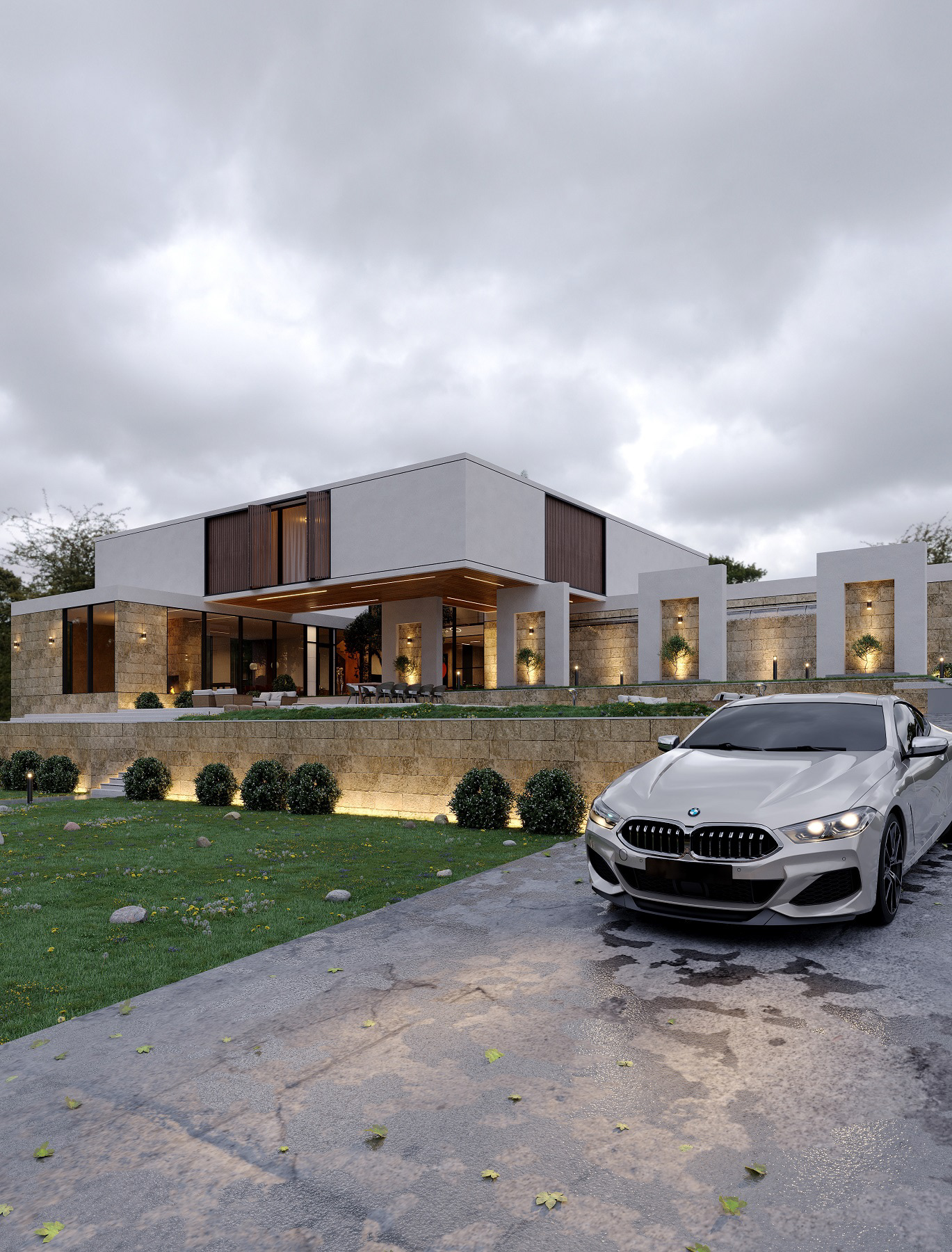
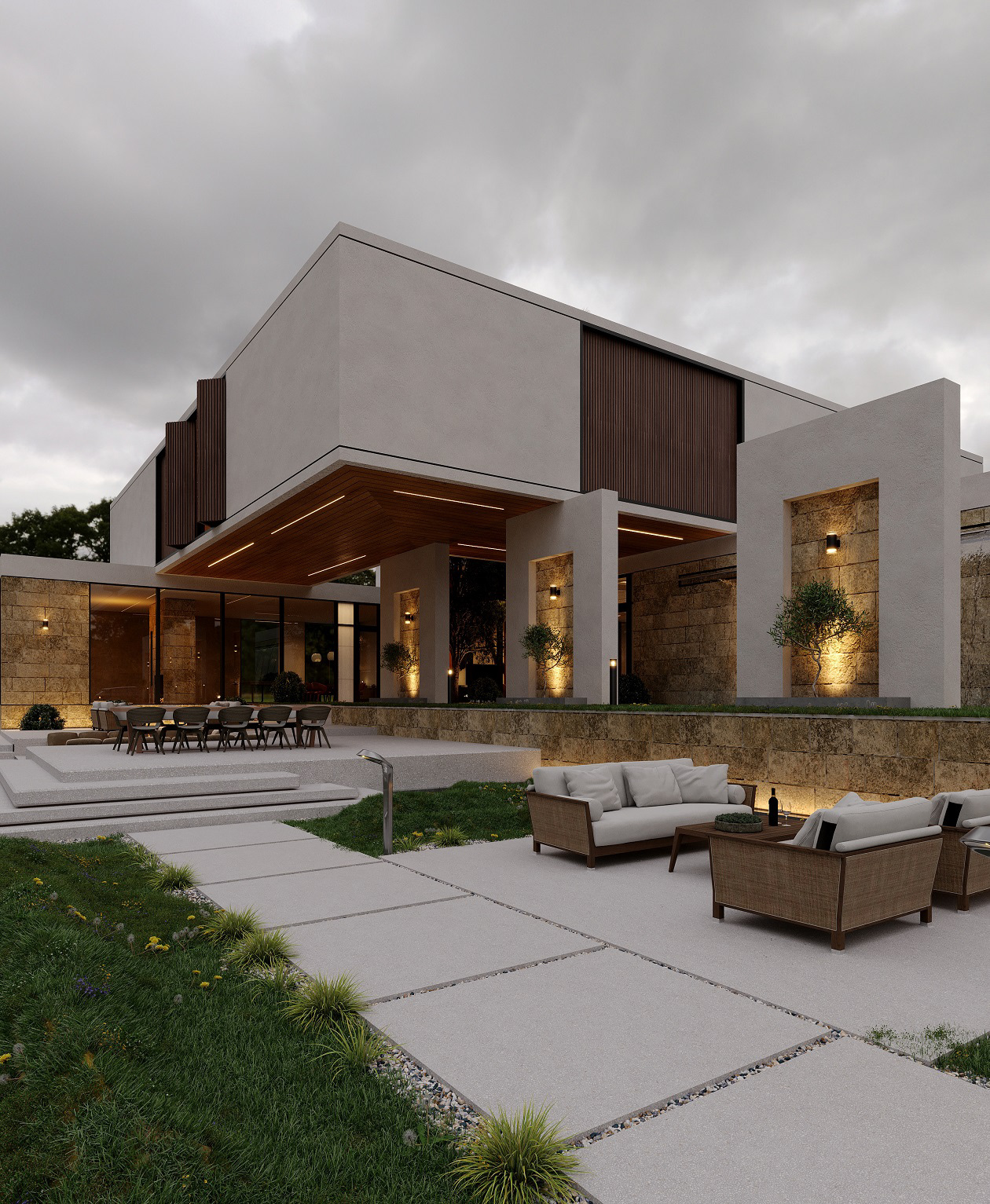
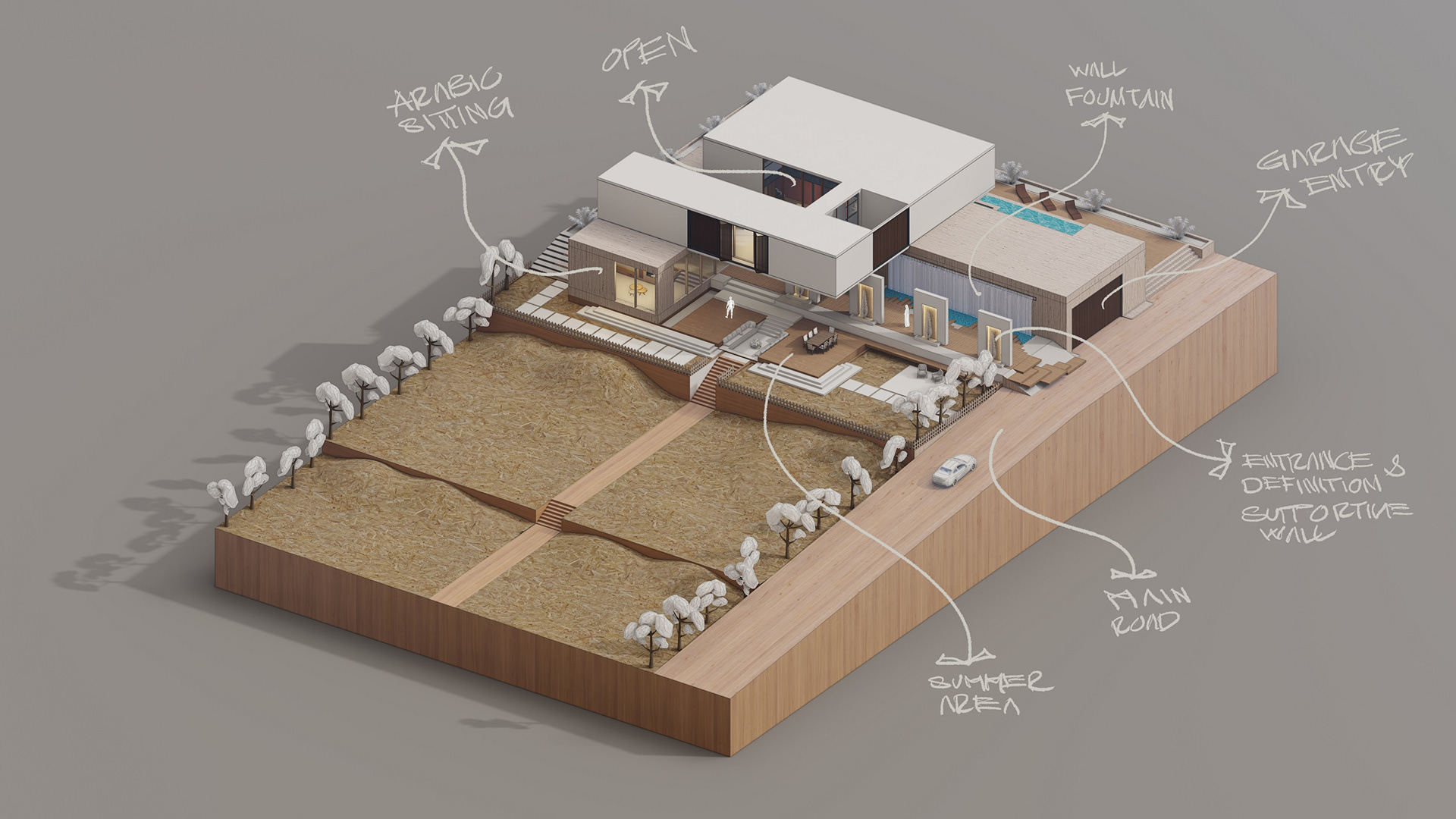
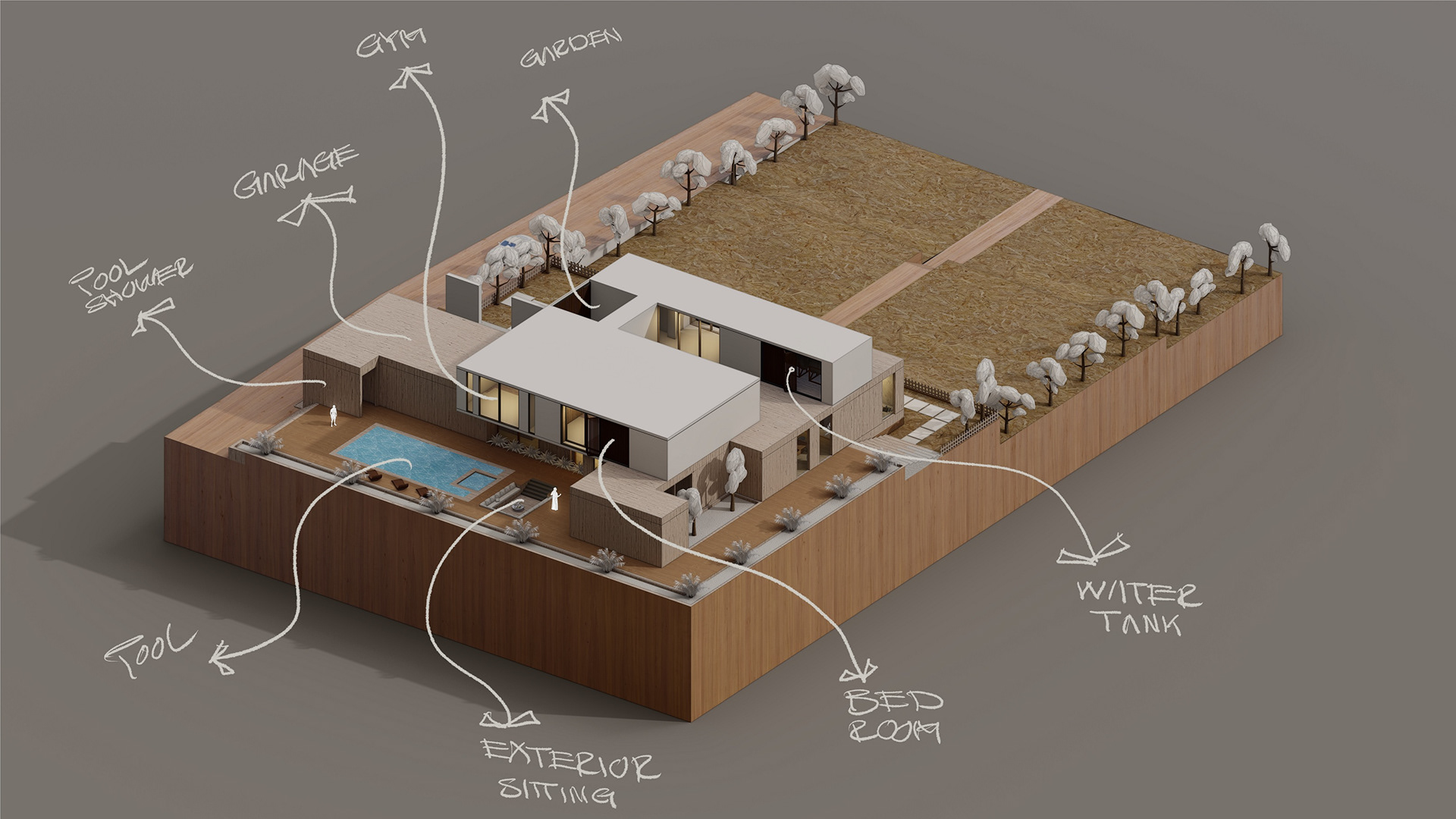
we try to position the house at the back of the plot in order to keep as much space as possible in front of the house and also to take advantage of the site levels, for the garden and terraces with locating the swimming pool behind to have its own privacy.
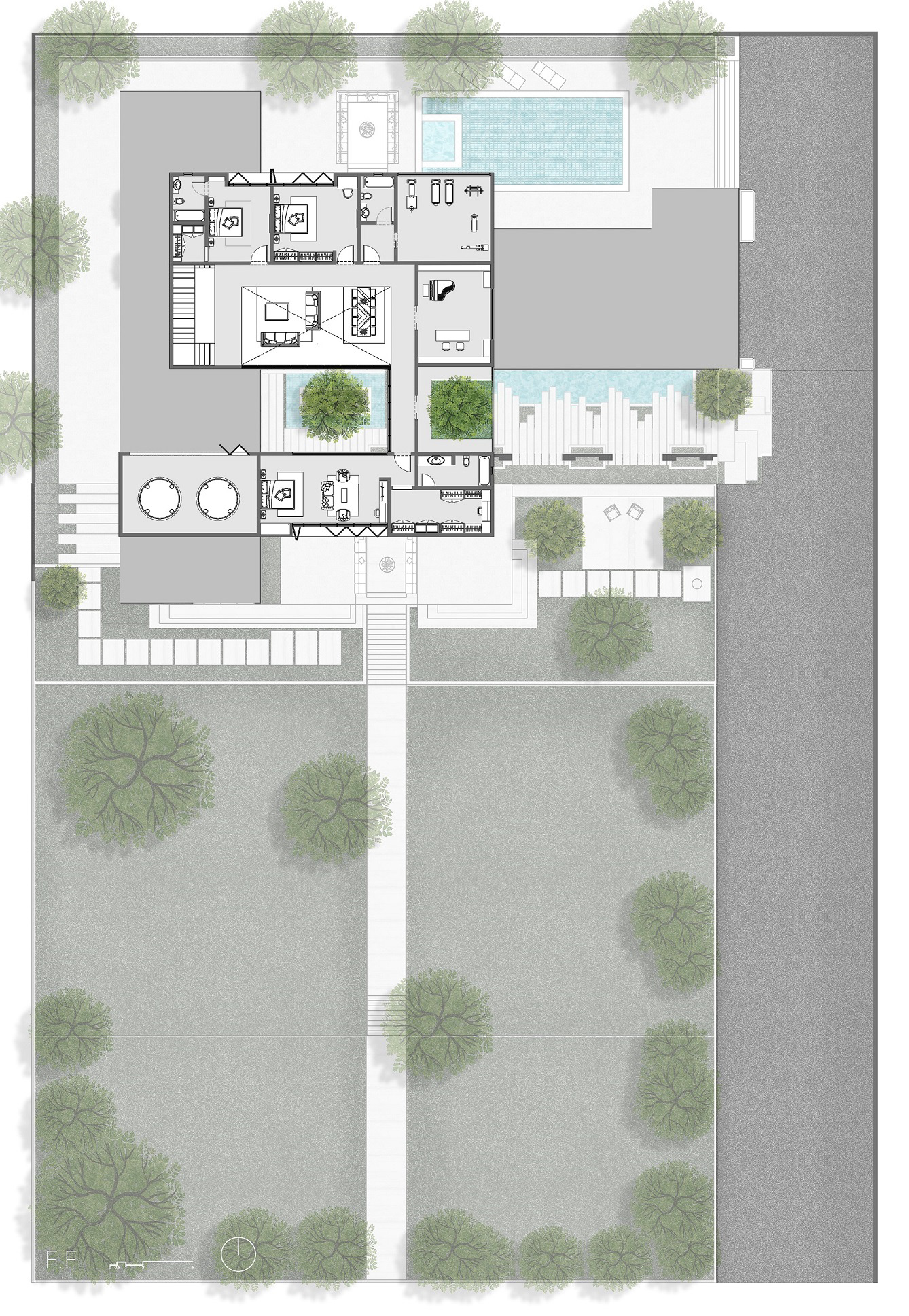
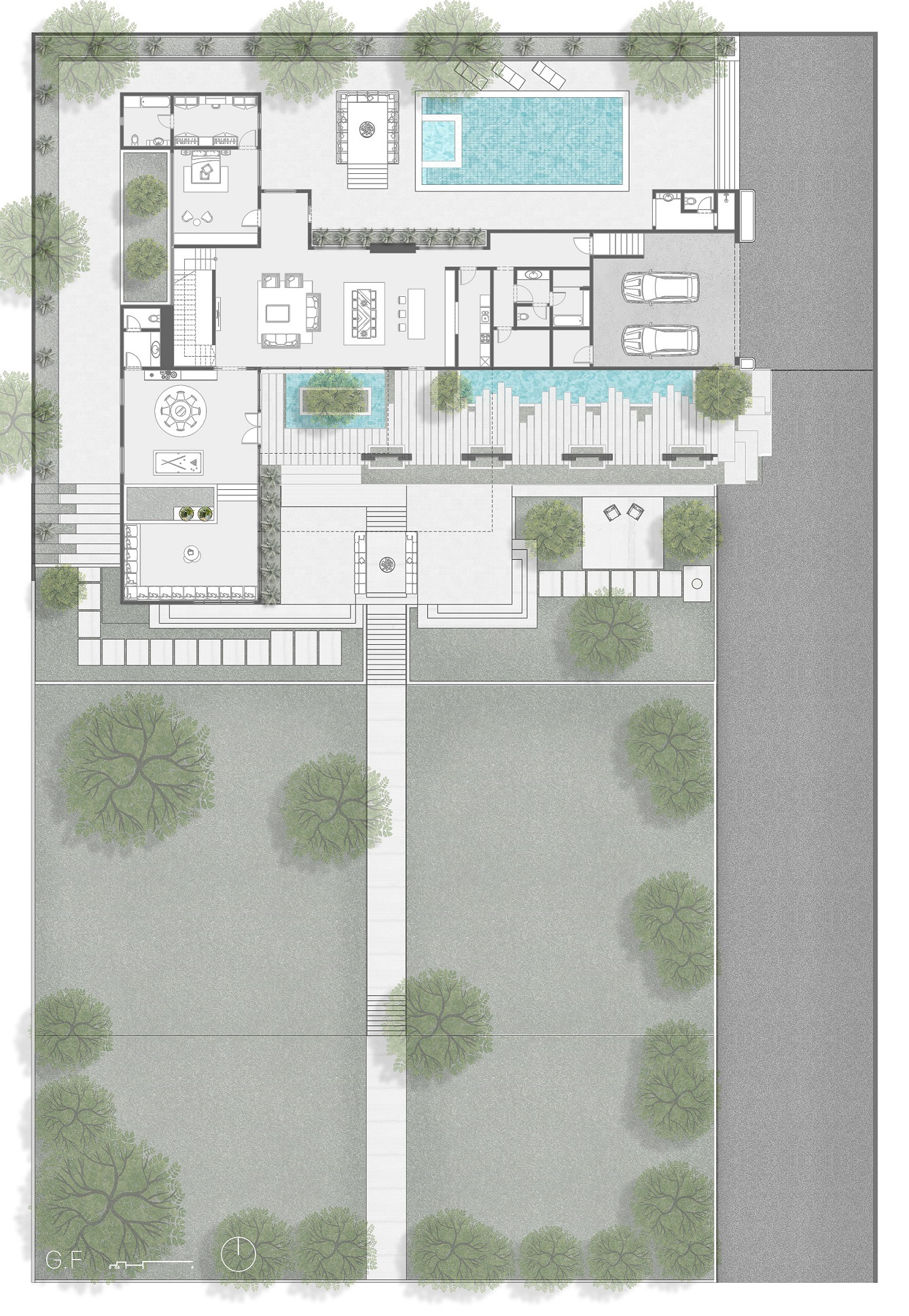
we can say openness and simplicity are achieved in this home due to the simple rectangular shapes as the main layout with the covering material selection too.
The form and materials used in the home are quite simple. Concrete floors, brick walls with cement plastering, and steel screens together shaped the final form by using a natural (local) stone at the ground level walls to interact with the surrounding in a better way.
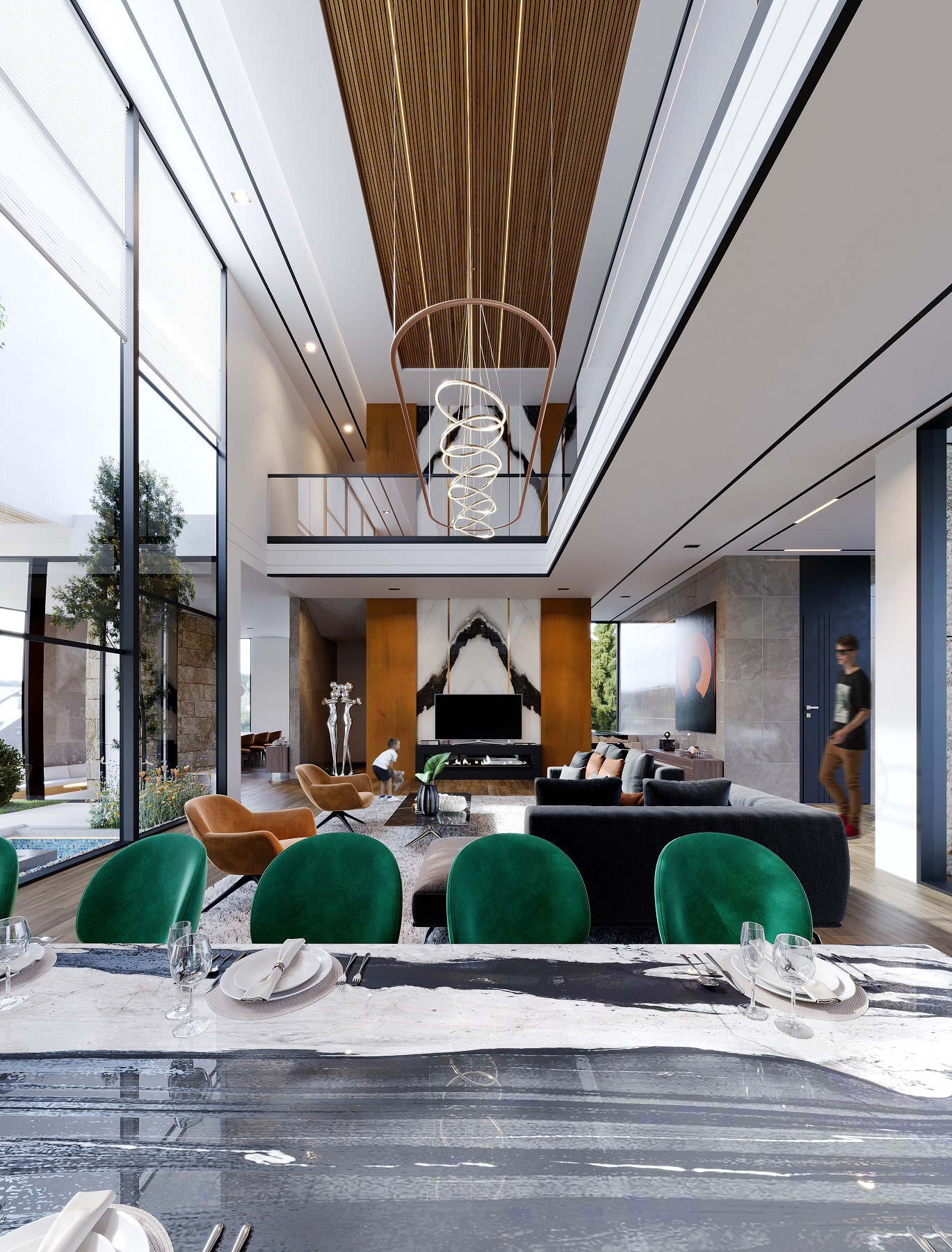

to create a calm and comfortable feel which is important in our design we tried to surround the spaces with greenery, so the "big tree in the courtyard" is always visible through the living area’s double volume vertically and the green all around the living space and reception horizontally.
