Main entrance
Project: Green Land Villa
Design: Partner Studio
Location: Erbil, Iraq
Design year: 2022
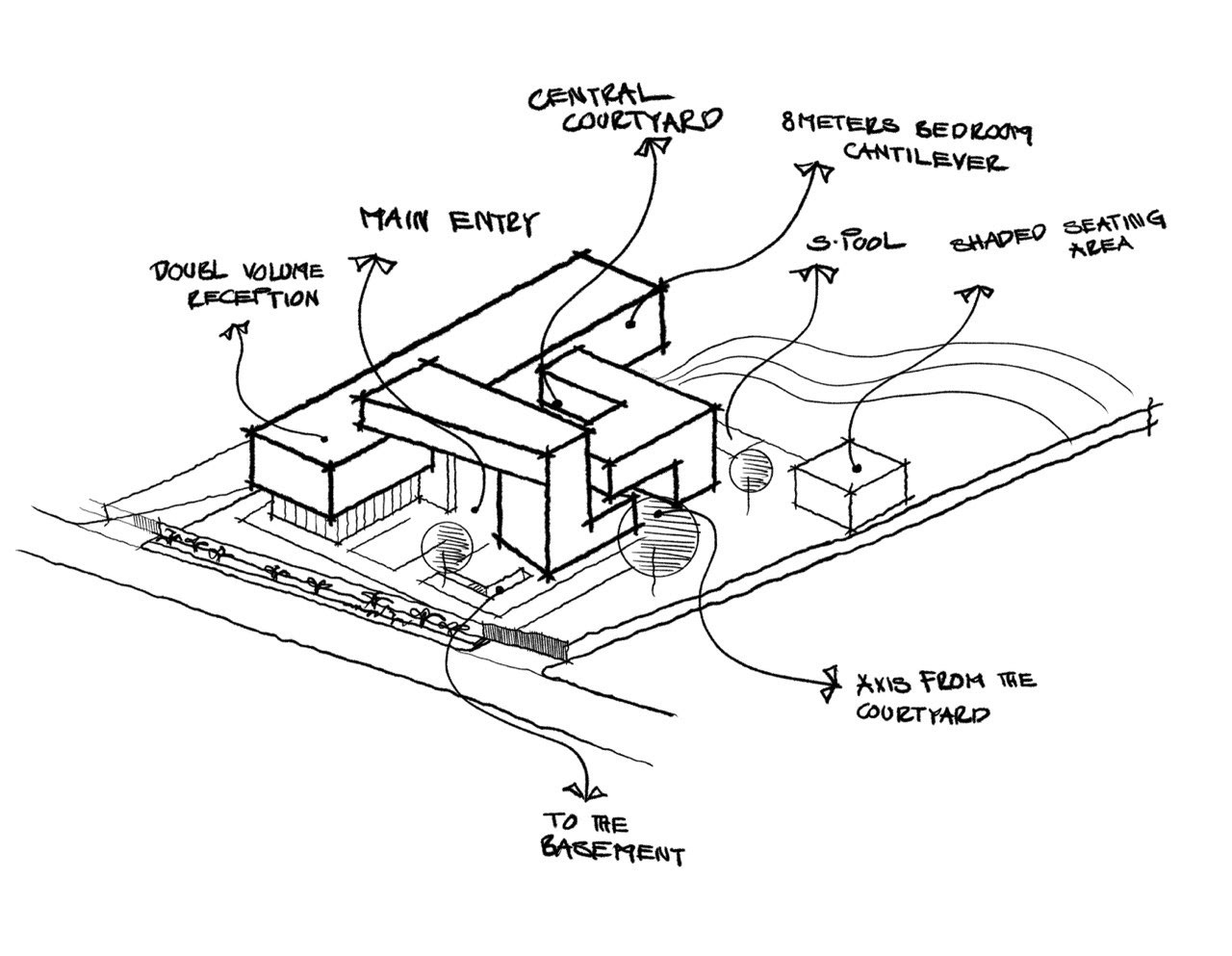
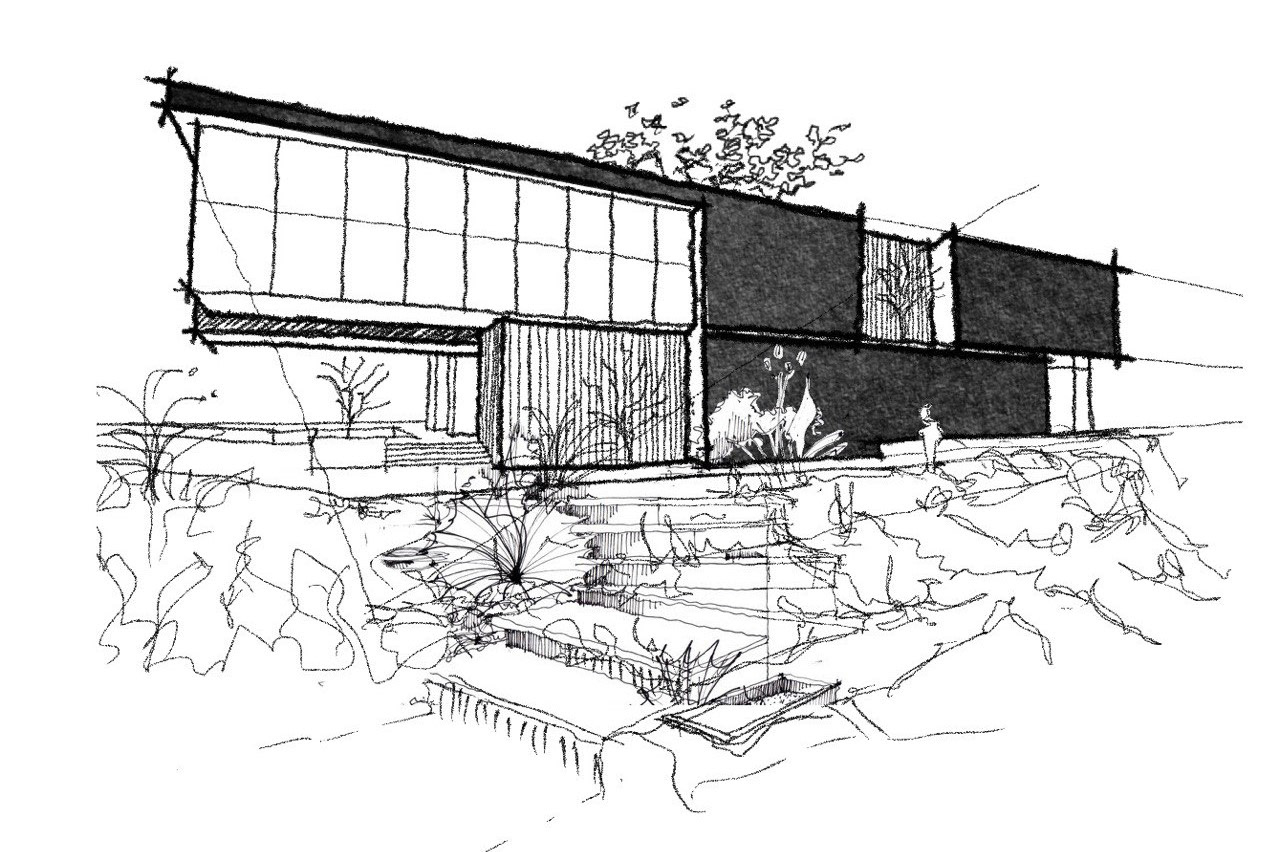
Government officials and businesspeople primarily reside in the opulent (Greenland Residences). This project's whole master plan was created using classical architectural elevations! So, making a modern architecturally distinctive landmark in the neighborhood was a significant challenge for us.
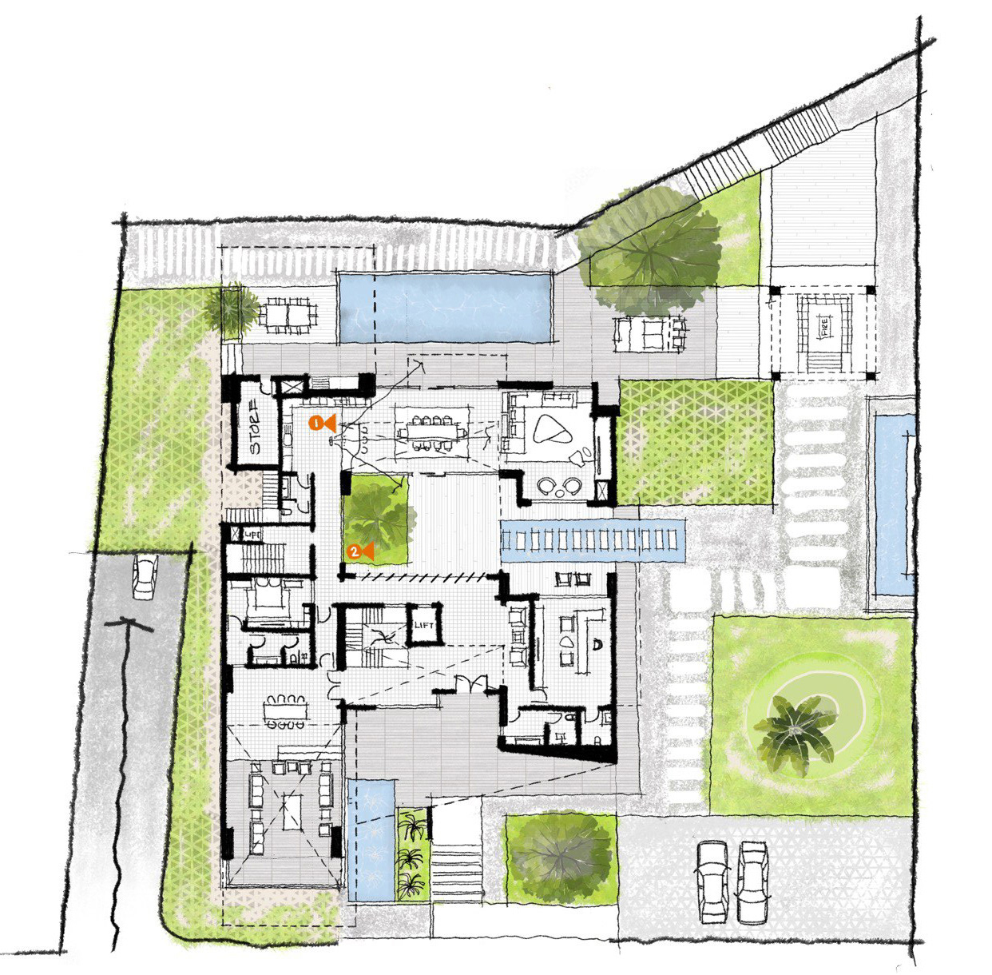
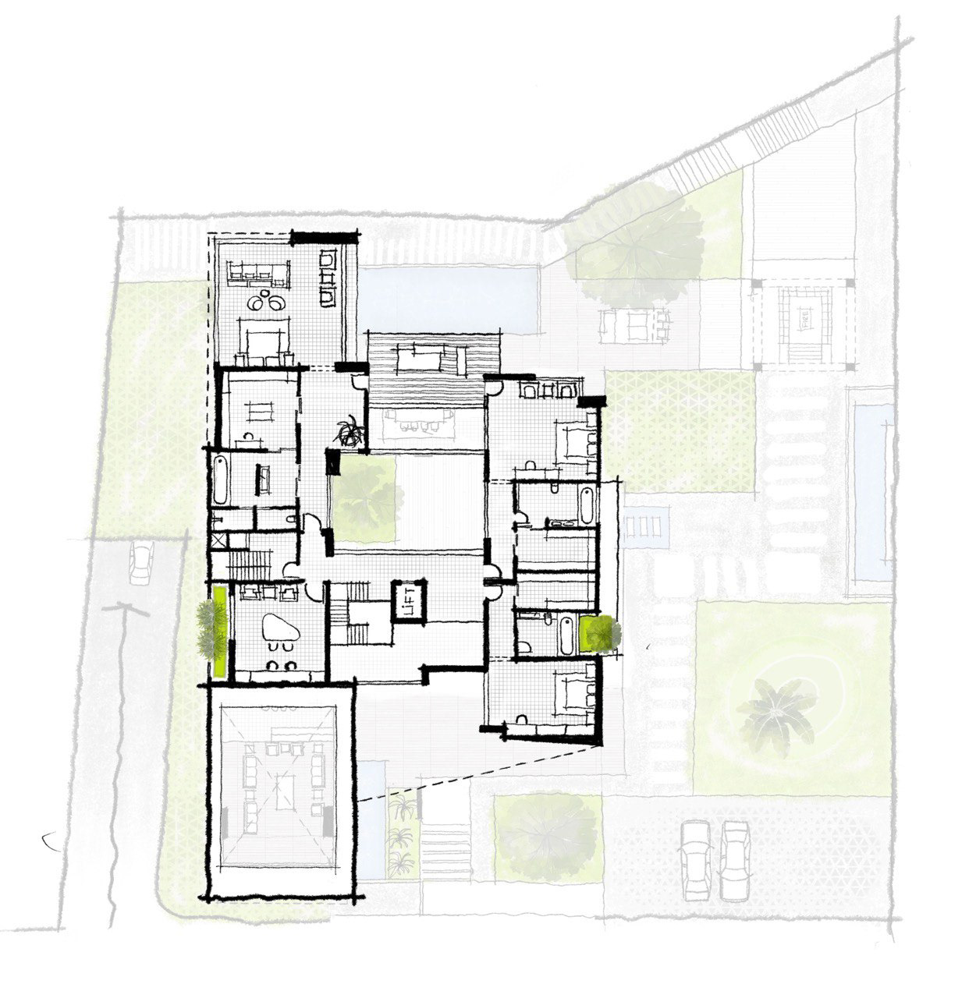
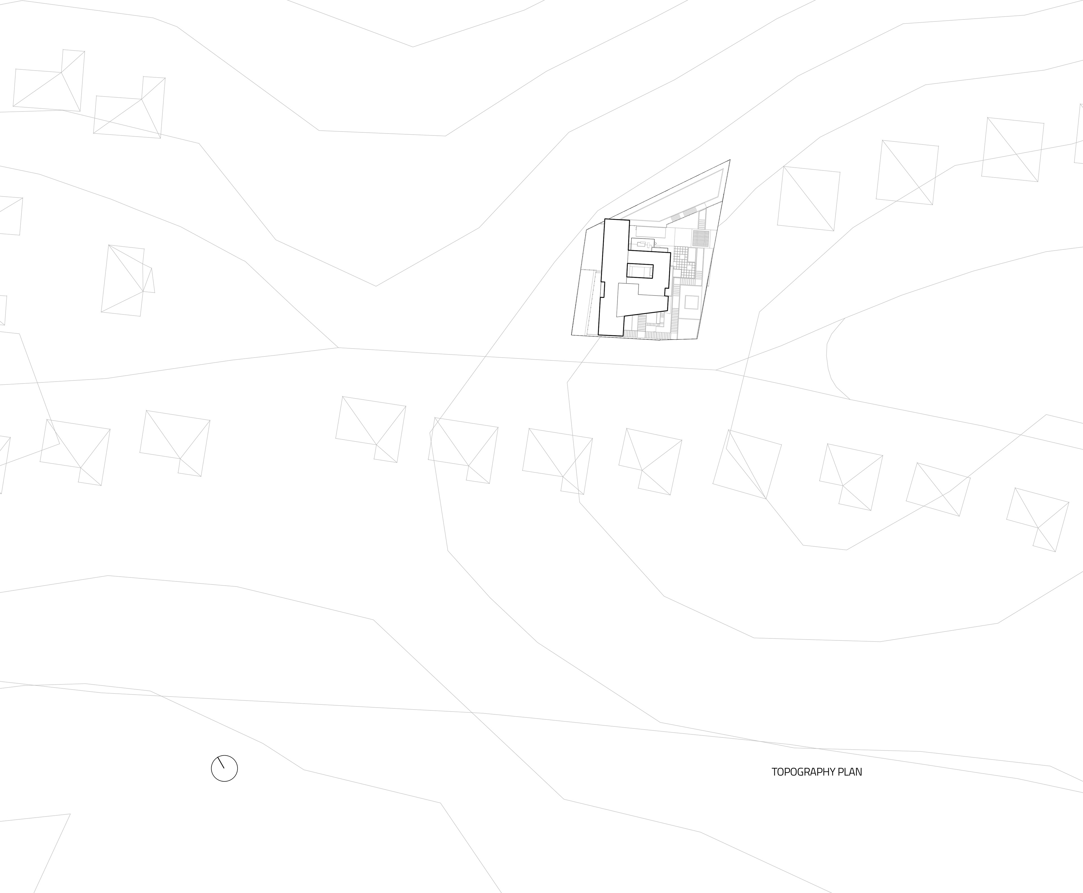
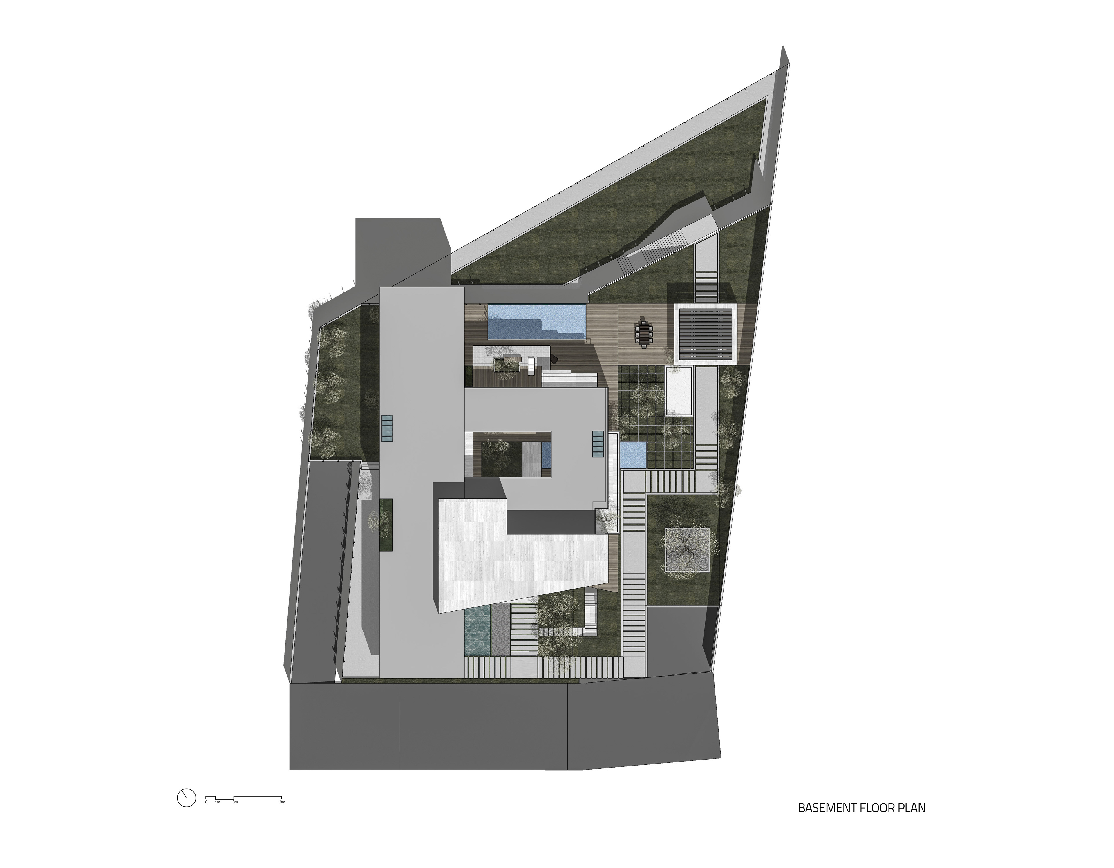
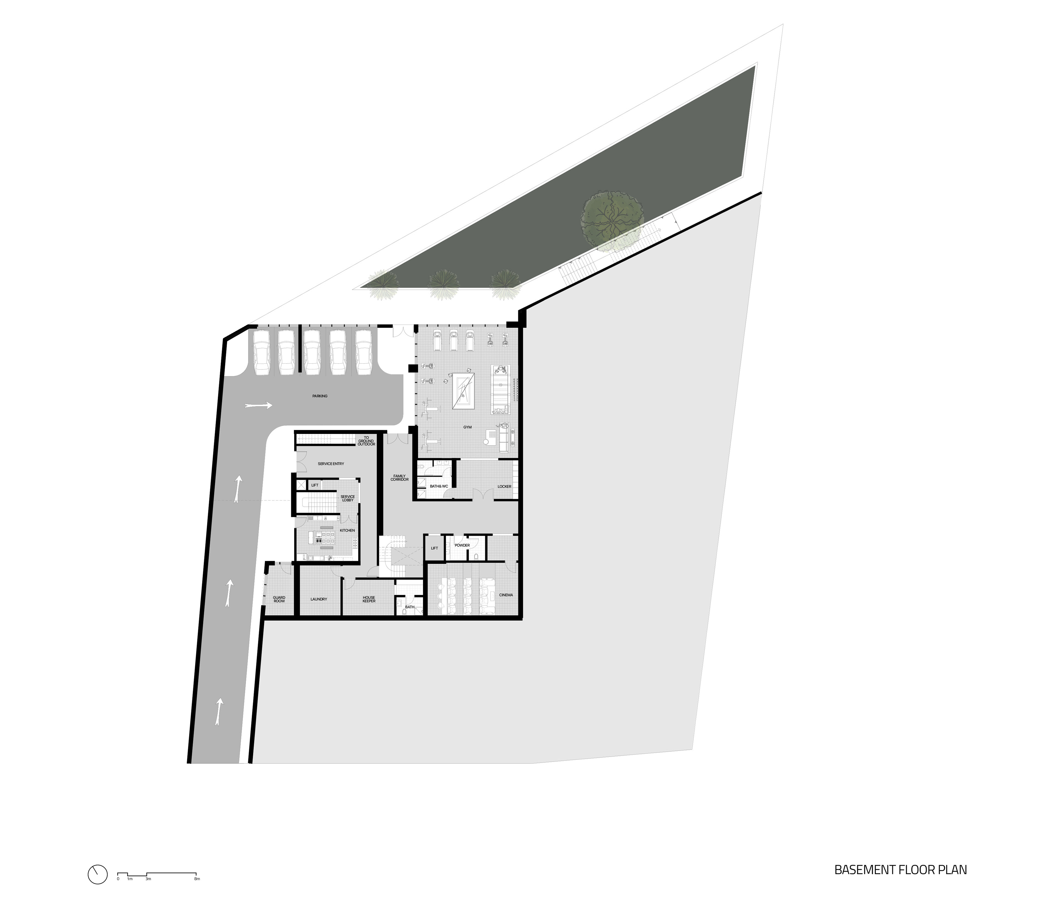
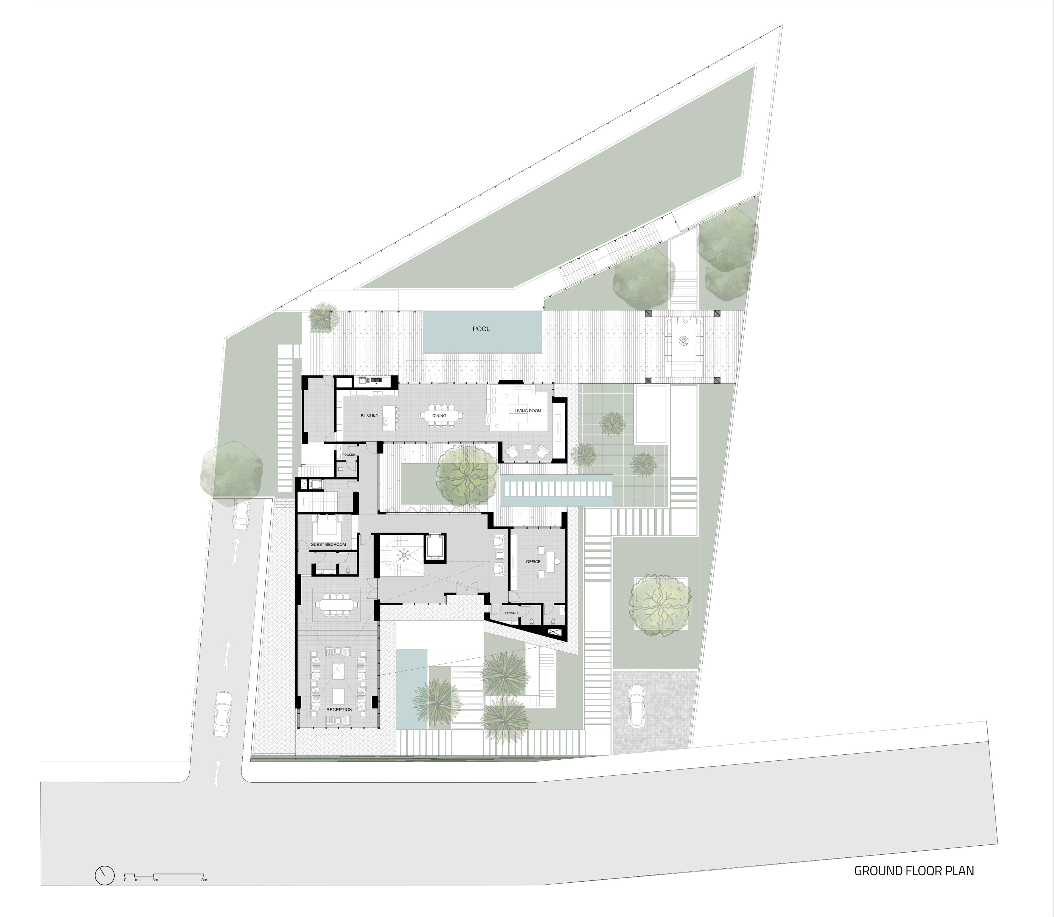
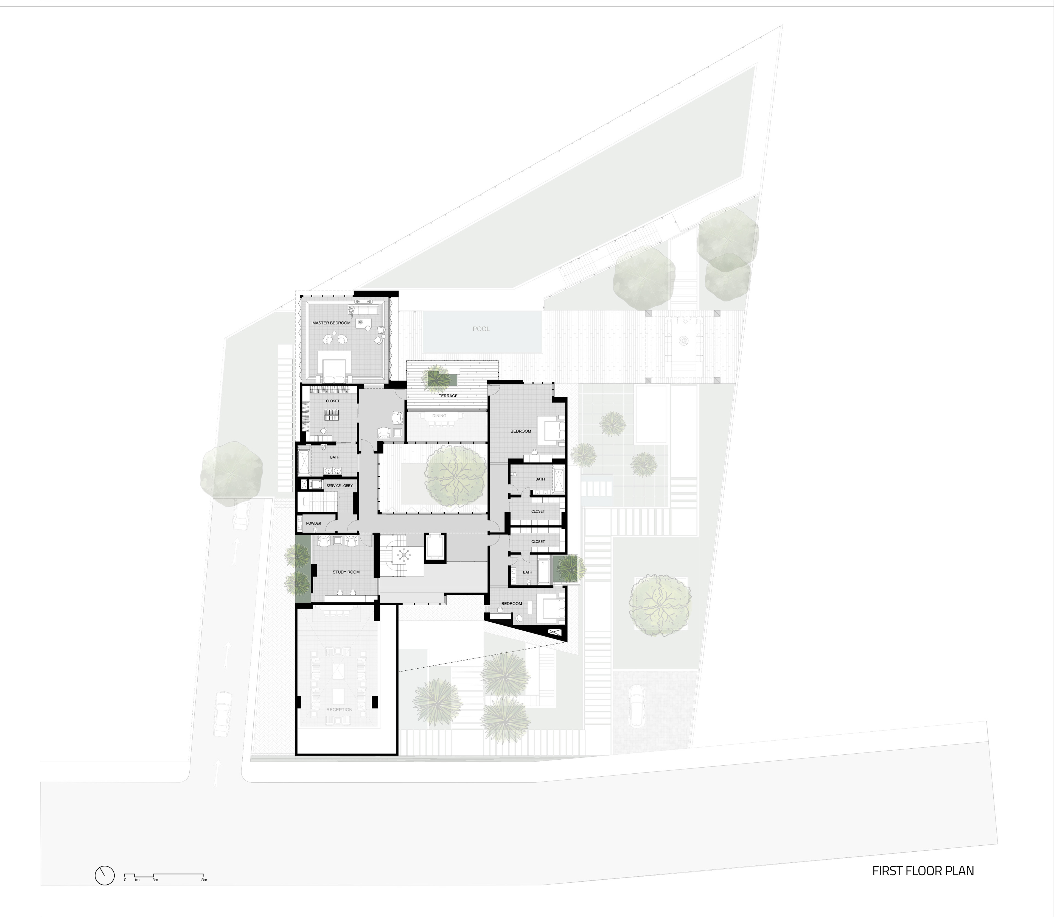
The villa is situated on the west side of the property due to the availability of a basement vehicle ramp, and the site's inclination from the north-east allows us to utilize the east side of the plot to have a beautiful landscape that is appropriate for the villa design.
The private portion of the villa (dining and living) is located in the north, while the public portion of the villa (reception and office) is located in the south. A large courtyard separates the two portions of the villa, which we have used as an indoor garden.
To the basement
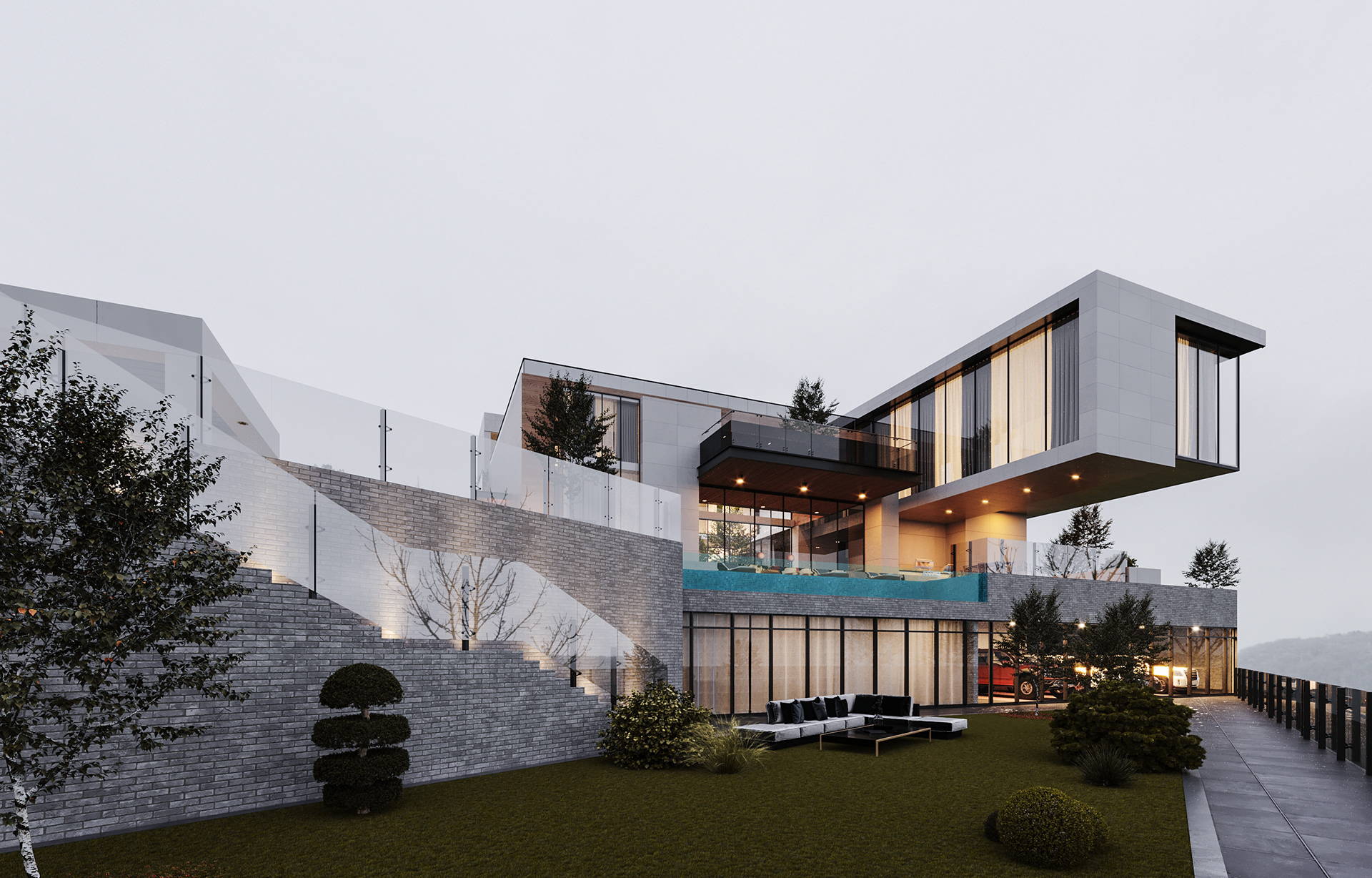
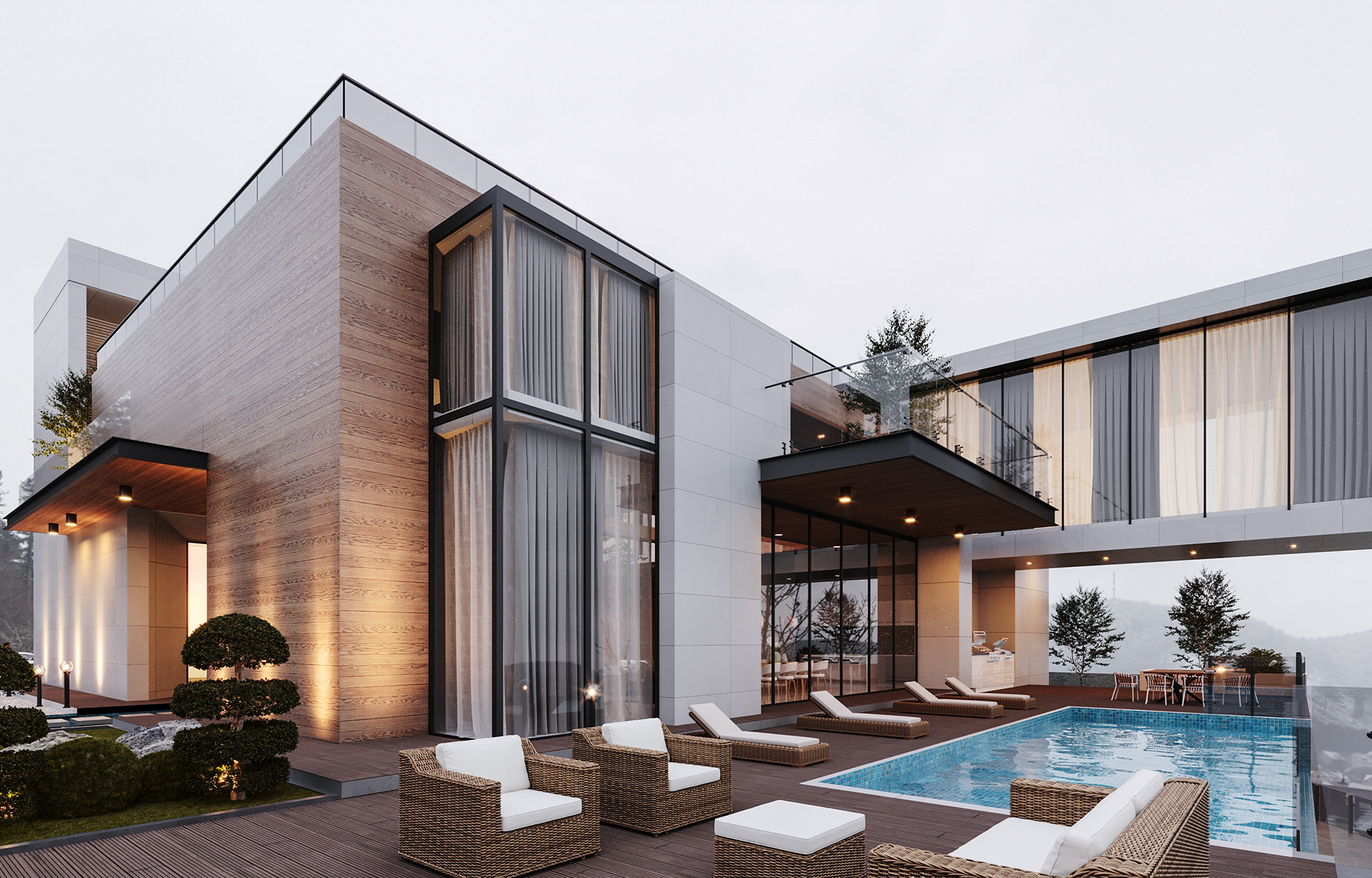
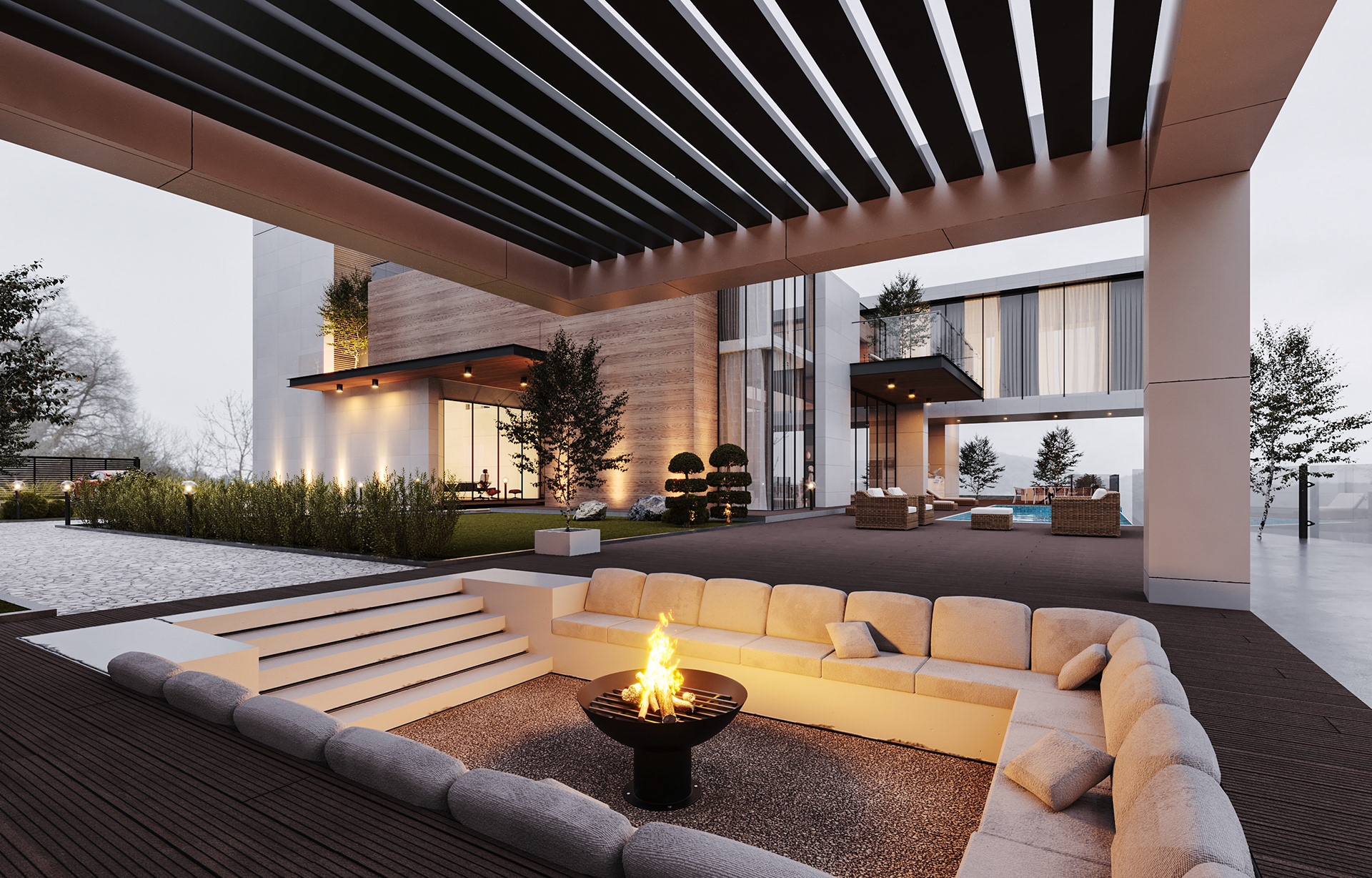
The private areas of the villa, including the living room and kitchen dining area, are situated towards the north for two reasons: calm (as they are distant from the main road in the south) and a unique and stunning view of the Masifa heights! Since the villa has a perfect topography in the south level with the main road and the north level is about 4 meters lower, we took advantage of this topography by positioning the parking and gym in the northern part of the villa so that we could enjoy the view from the garage as well because it has a panoramic glass open to the outside.
In terms of using materials for the exterior of the villa, only three materials were used. Two potent materials! This gives the villa dignity by creating lots of solid parts in the outer layer and the third material with less use than the other two to emphasize the entrance and separate the two strong materials.
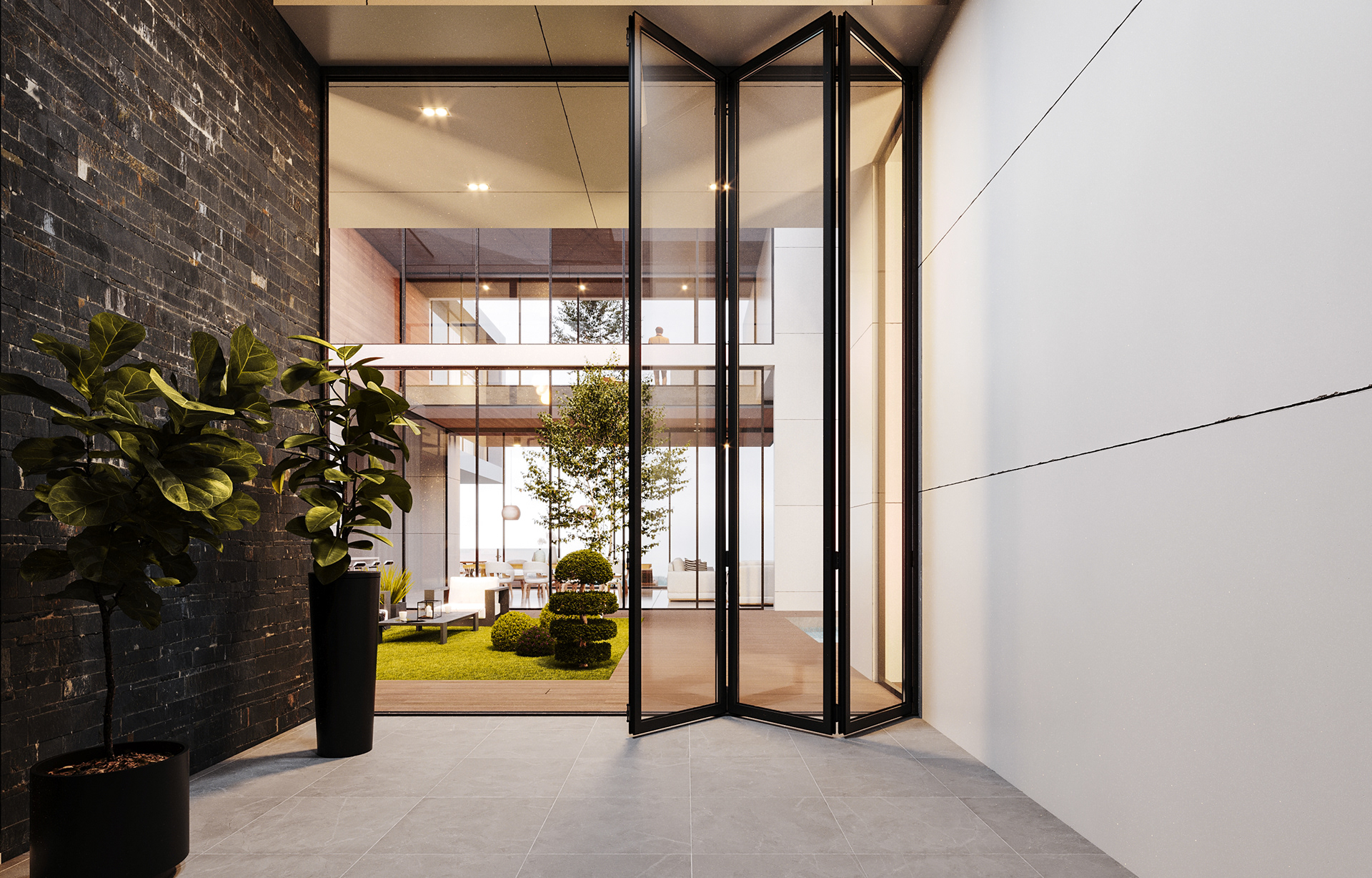
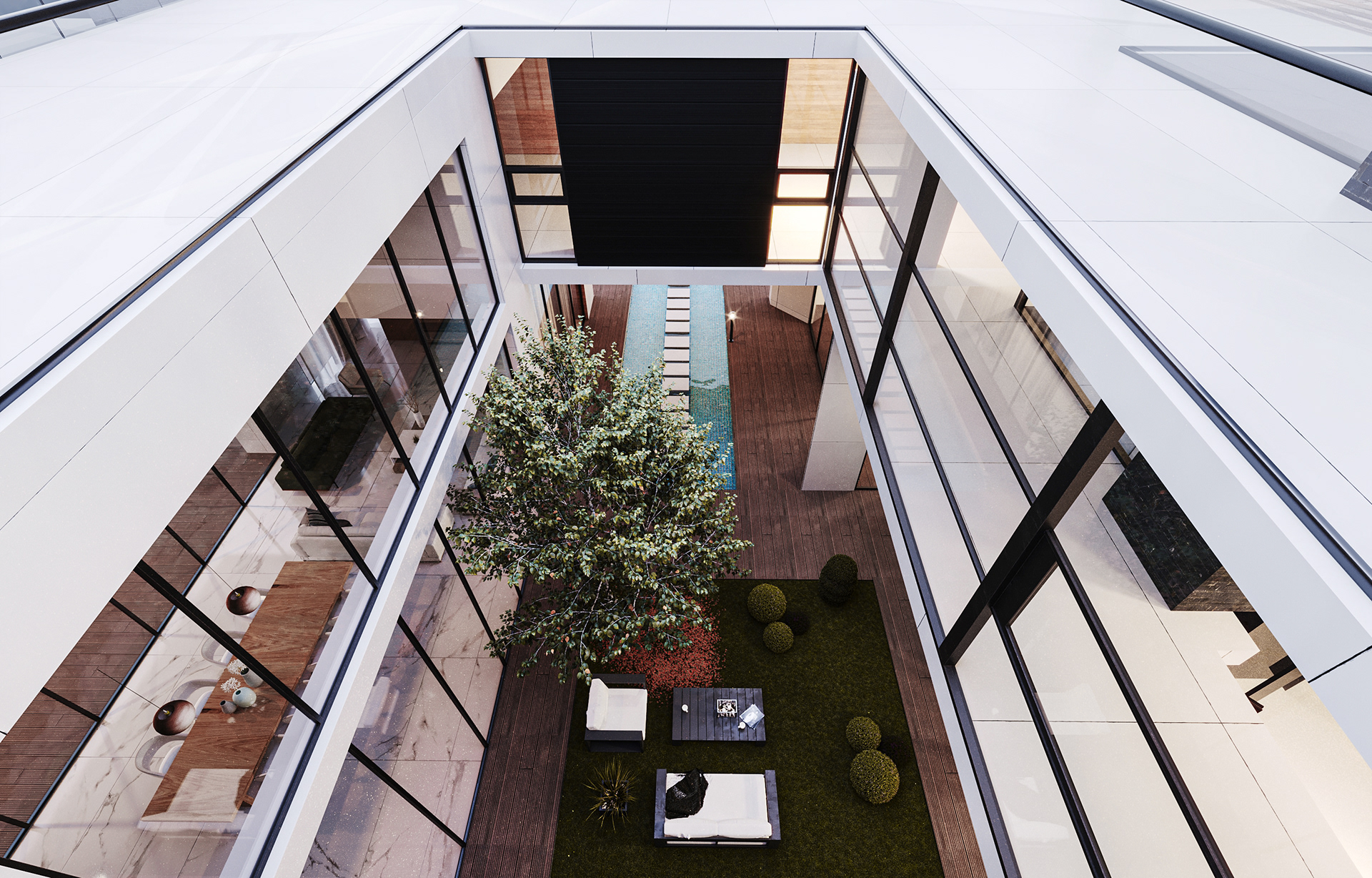
The installation of glass windows in the central courtyard of the villa and the living room creates a visual connection between the southern and northern sides of the property as you approach from the main door.
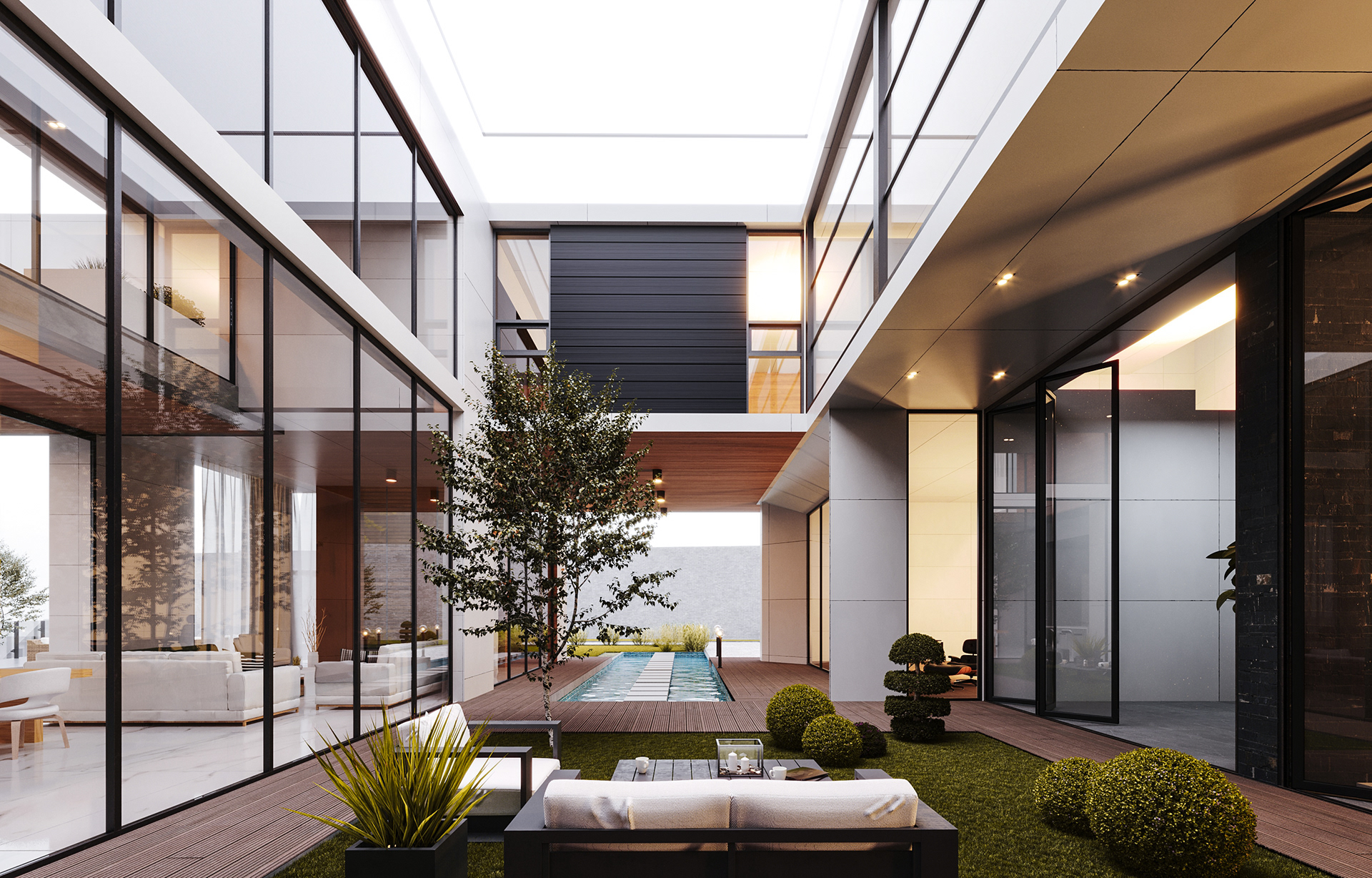
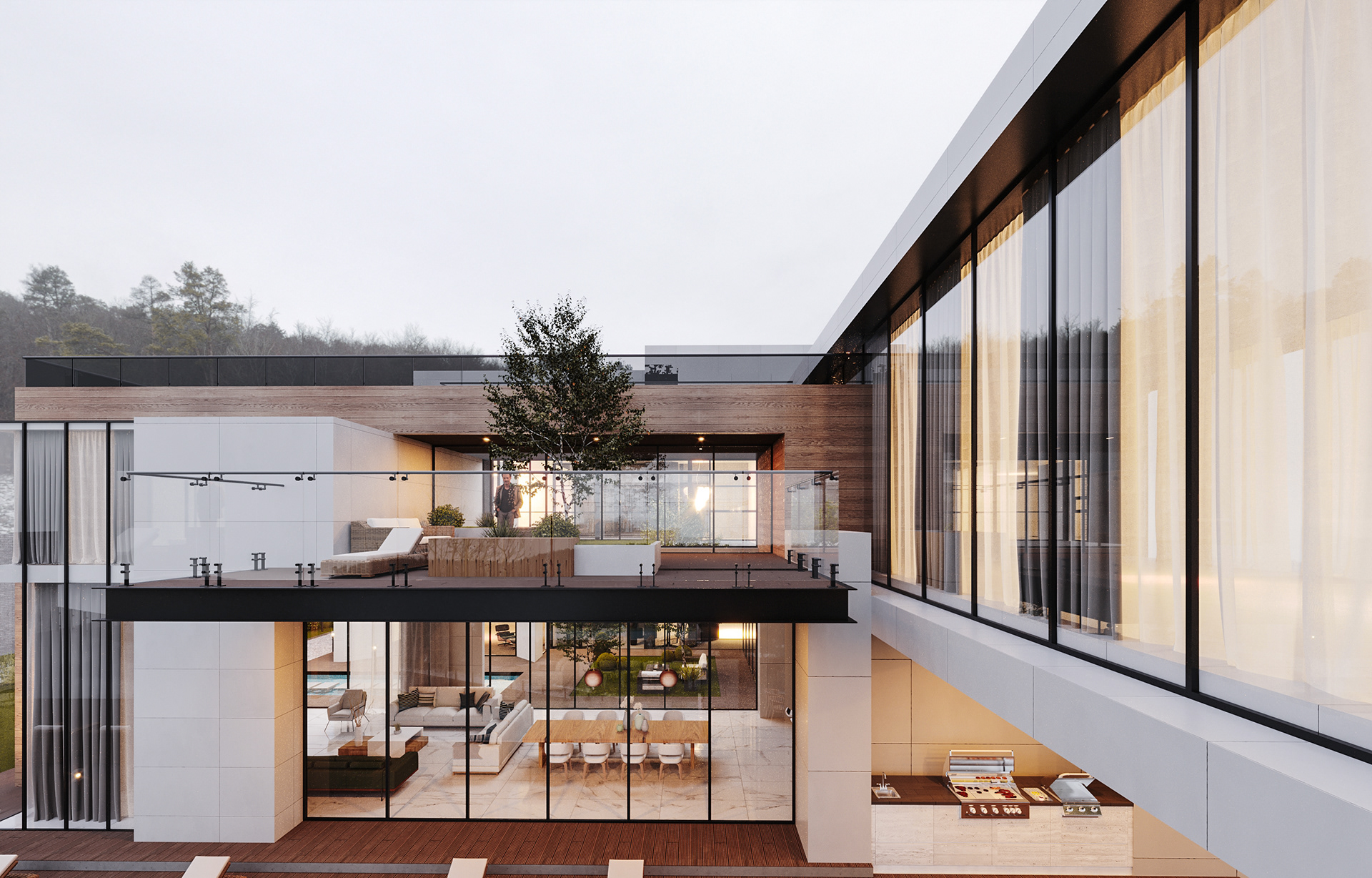
The house's 8-meter cantilevered bedroom in the northern section offers two breathtaking views: one of the west side and the landscape to the east (including the swimming pool), which distinguishes the villa from its surroundings.
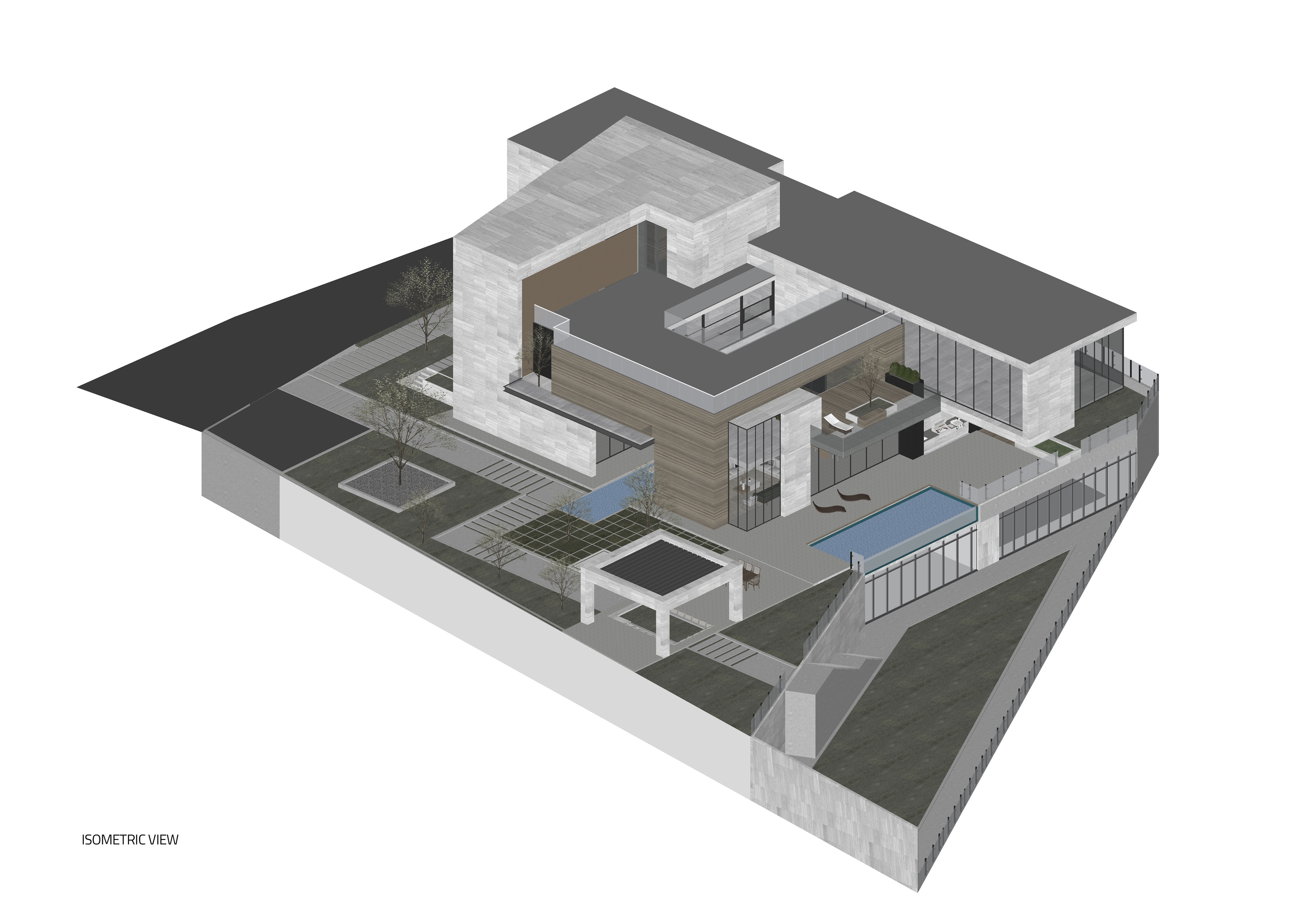
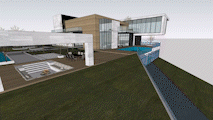
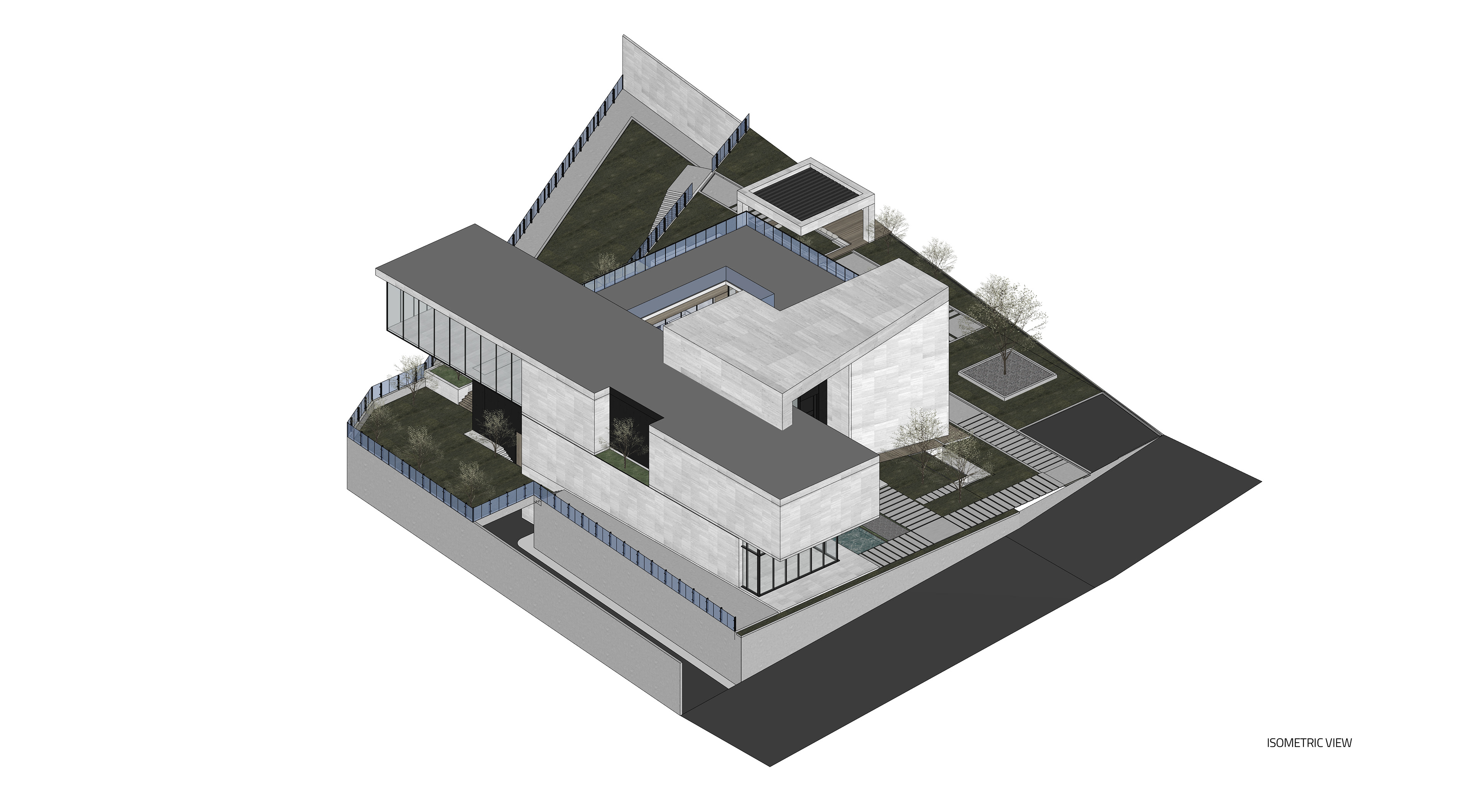
In the northern part, there is a large swimming pool that covers the entire living and dining area, this pool is located in such a way that swimming in it will be amazed by the lack of a ledge due to its location at the end of the ground floor above each car park and the gym on the lower level.
The living and dining rooms offer a special double-volume space that extends to the balcony above in addition to being open to the inner courtyard and the outdoor pool!! This makes it possible for someone sitting on the balcony above to view what is happening inside when there is a vertical visual link.
