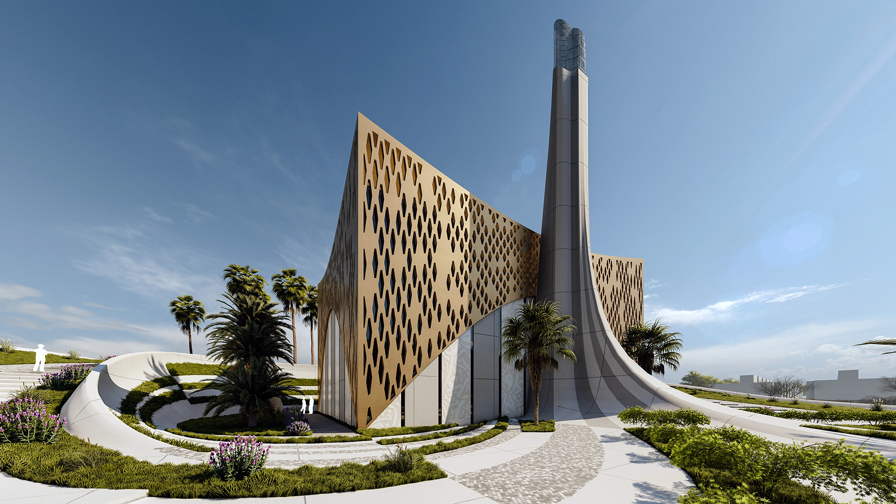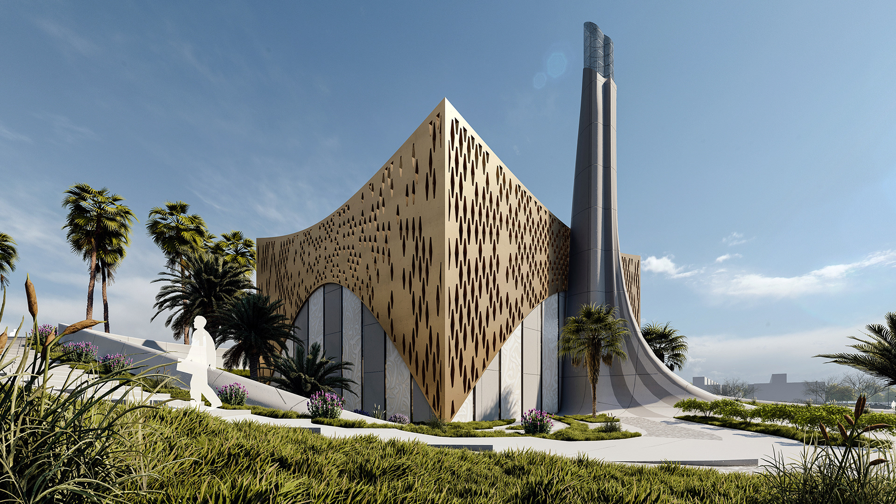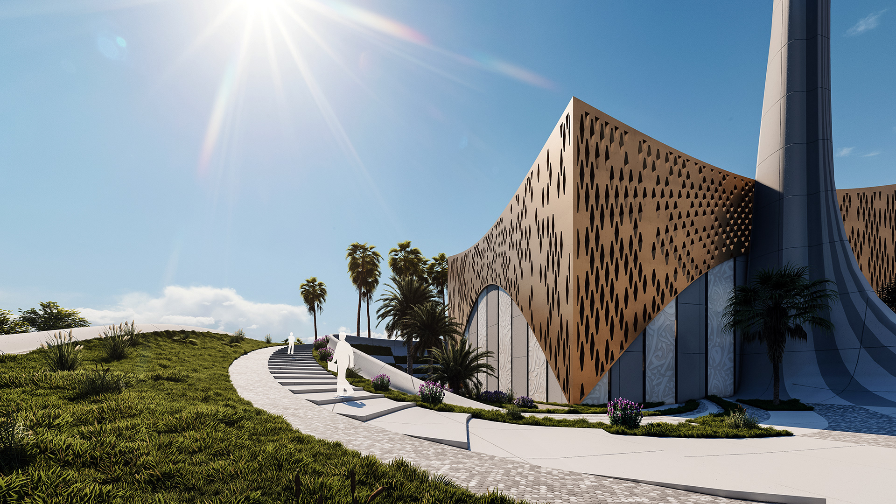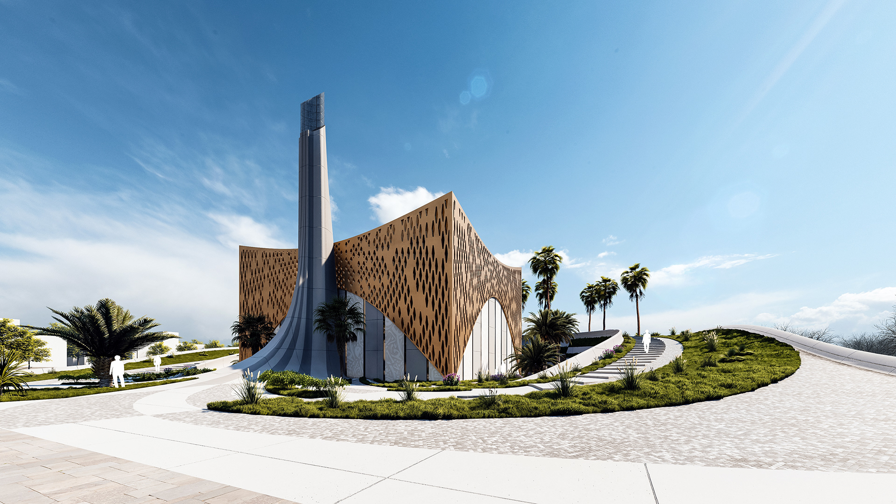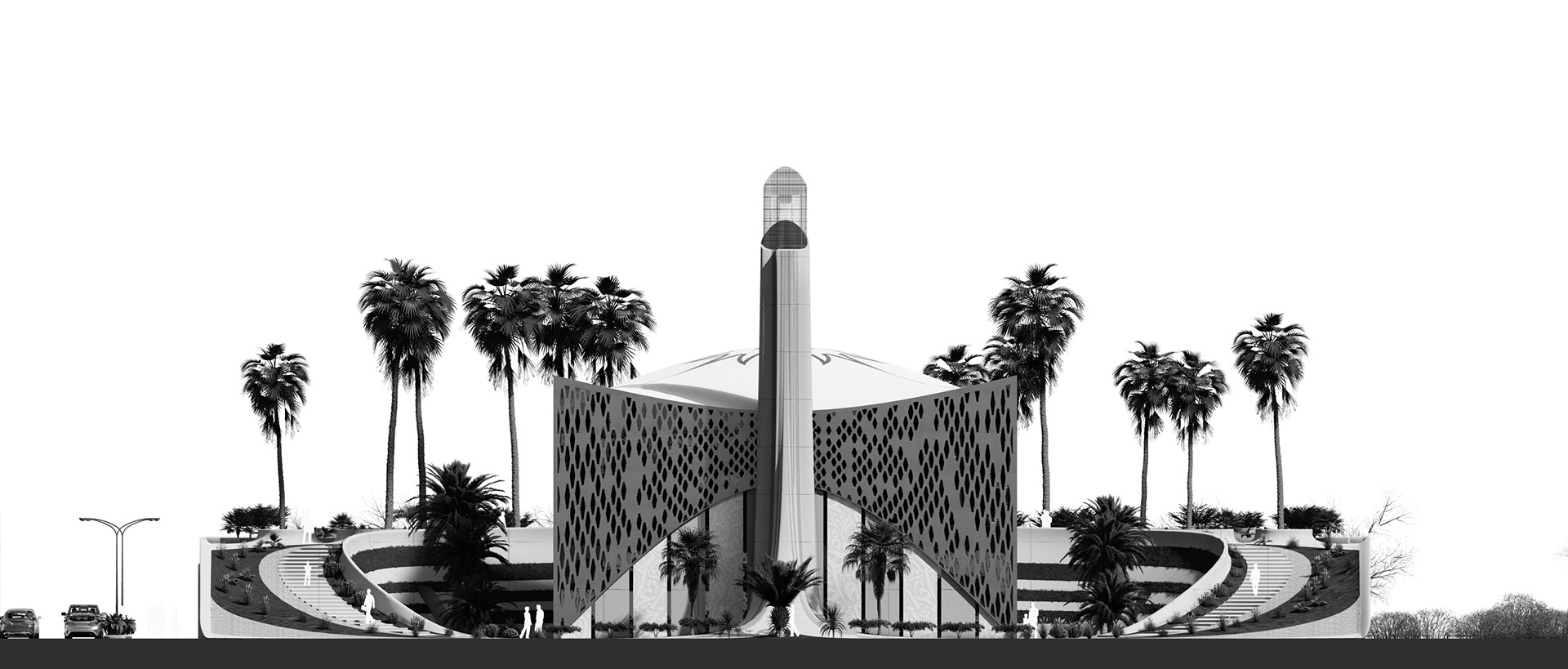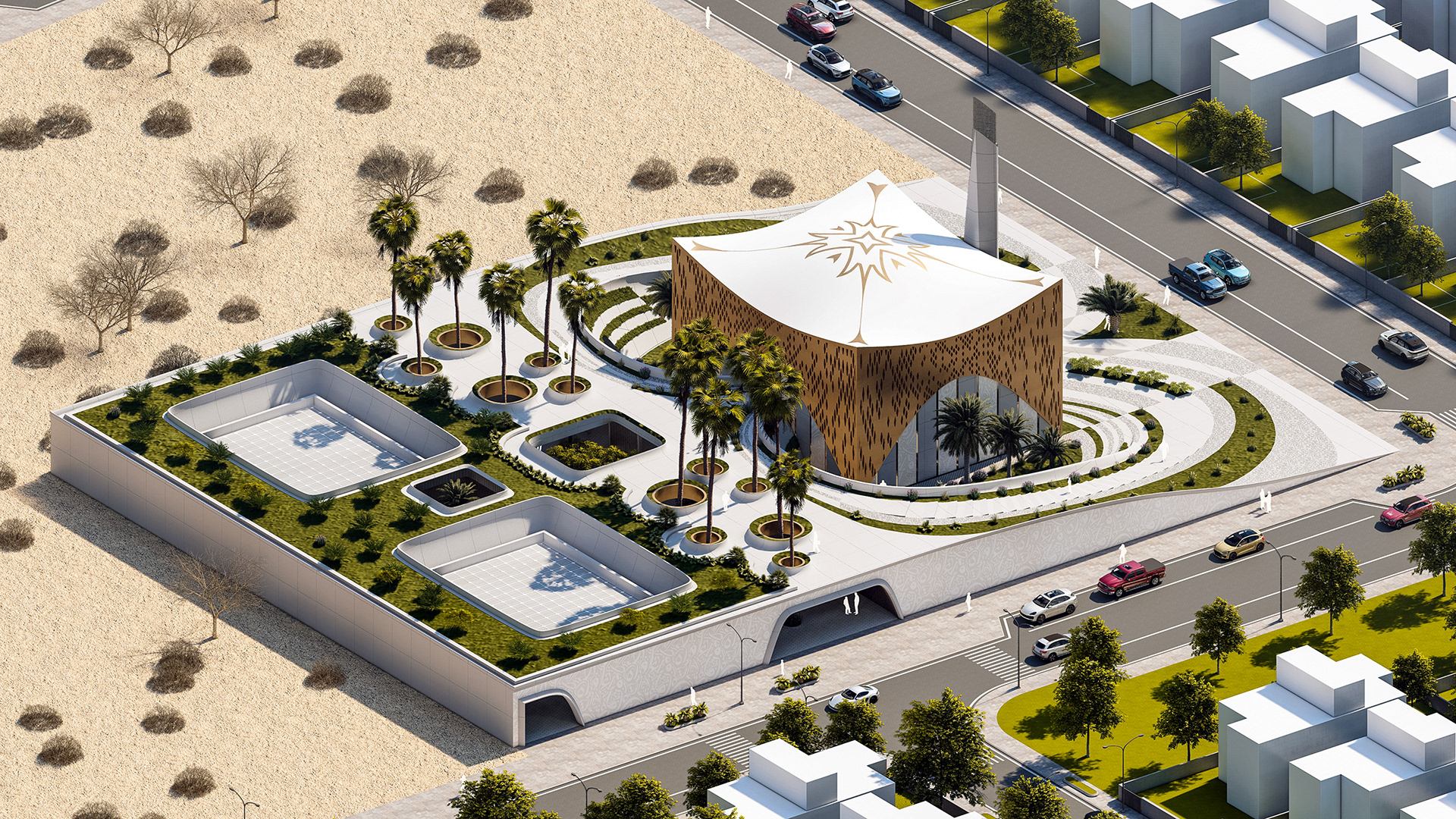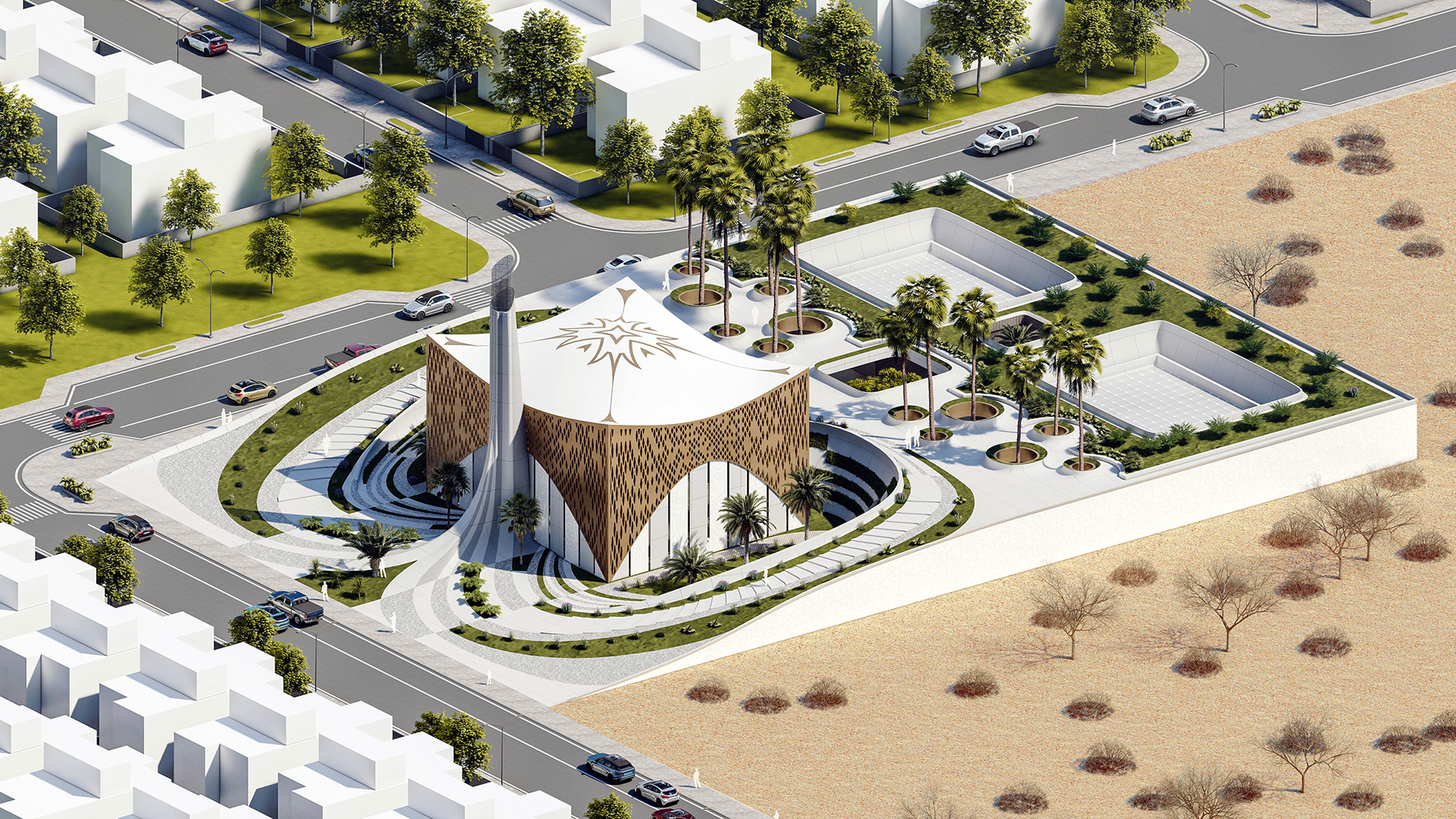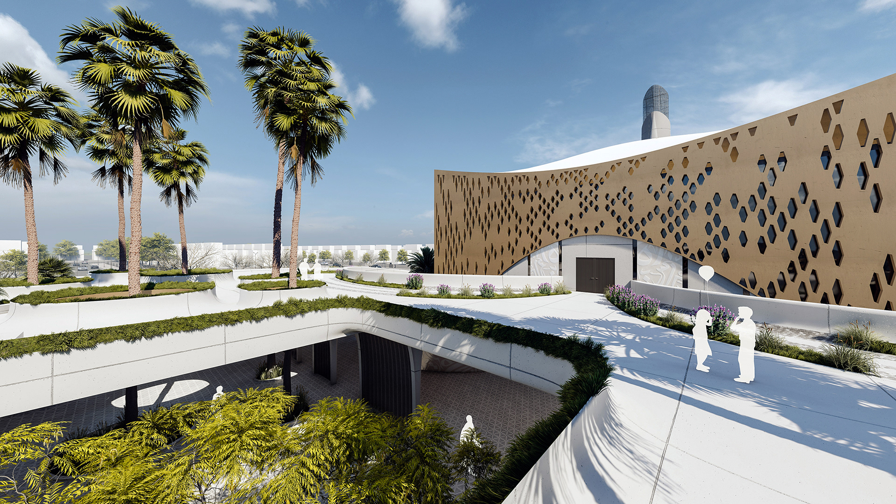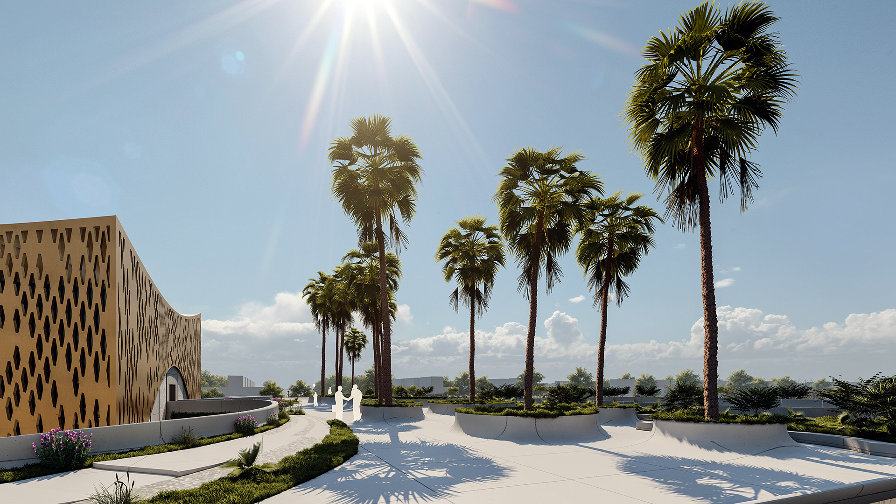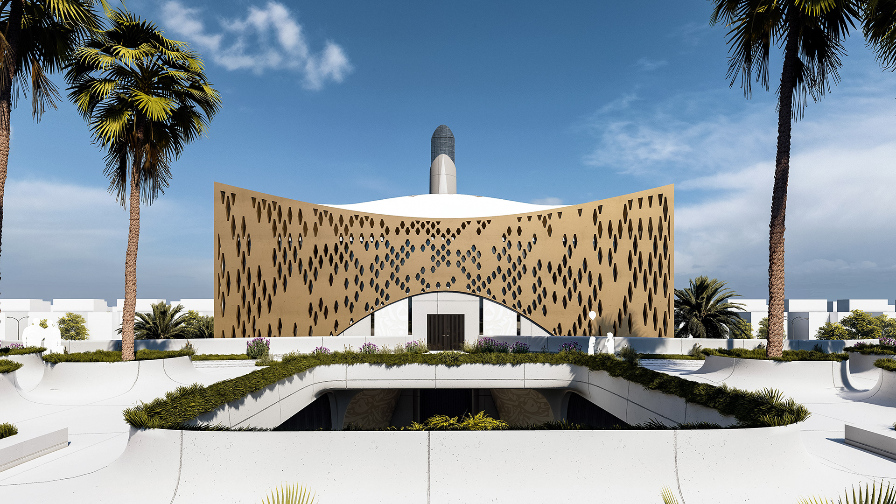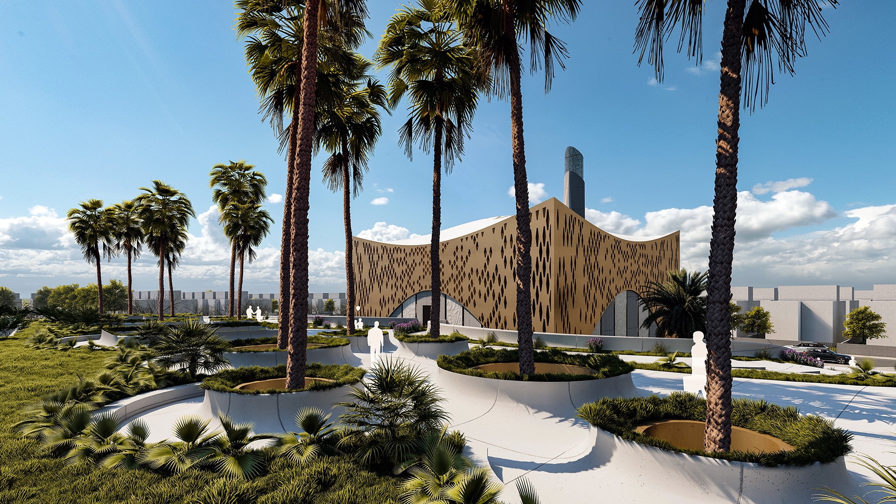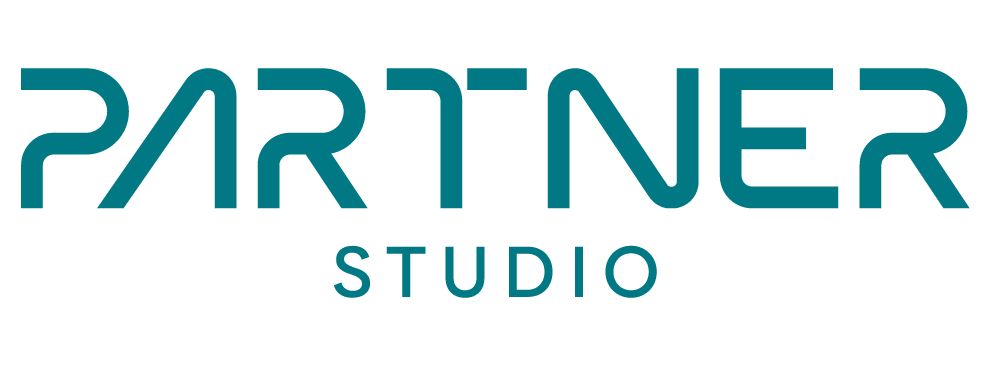Project: Mosque
Plot Area: 1,500 sqm
Design: Partner Studio
Location: KSA, Dammam
Design year: 2022
CONCEPT - MAGNETIC FIELD
In a modern way, we have tried to respect the existing context in a modern style by placing the main mass (the sanctuary) in the front of the site and then raising the site on both sides of the main mass (the sanctuary).
The creation of the women's entering axis, whose place of prayer is located on the first floor, which will have an entrance axis above.
-The main concept of the project is the idea of “magnetic field” that the Haram as the main magnet attract people to itself with the positive energy that it has because the mosque is full of positive energy, and this translated in to two dimensional in the landscape around the haram and in three dimensional in the elevation of the site which starts from zero as a ramp rases to the height of the first floor.
- Covering the sanctuary with a screen, which correlate to the skin used to cover the Holy Kaaba.
- On the inner level of the public section, circle shapes being used on the roof for both purposes of (green and putting trees to cover the bottom and top and also people feels more peaceful) and, then to show a spiritual connection with heaven which cross the ceiling and reach the sky.
- The mullah's house and the preacher's house are placed in such a way that they have their own light and at the same time people cannot see them from above because of the
design of the roof around the mullah's house and the preacher's house.
- Covering the roof of the house of the mullah and the preacher with solar panels to provide the energy of the masses.
- The minaret is placed in the center of the sanctuary and in the front to create a strong focal point on the main street We'll cross by.
