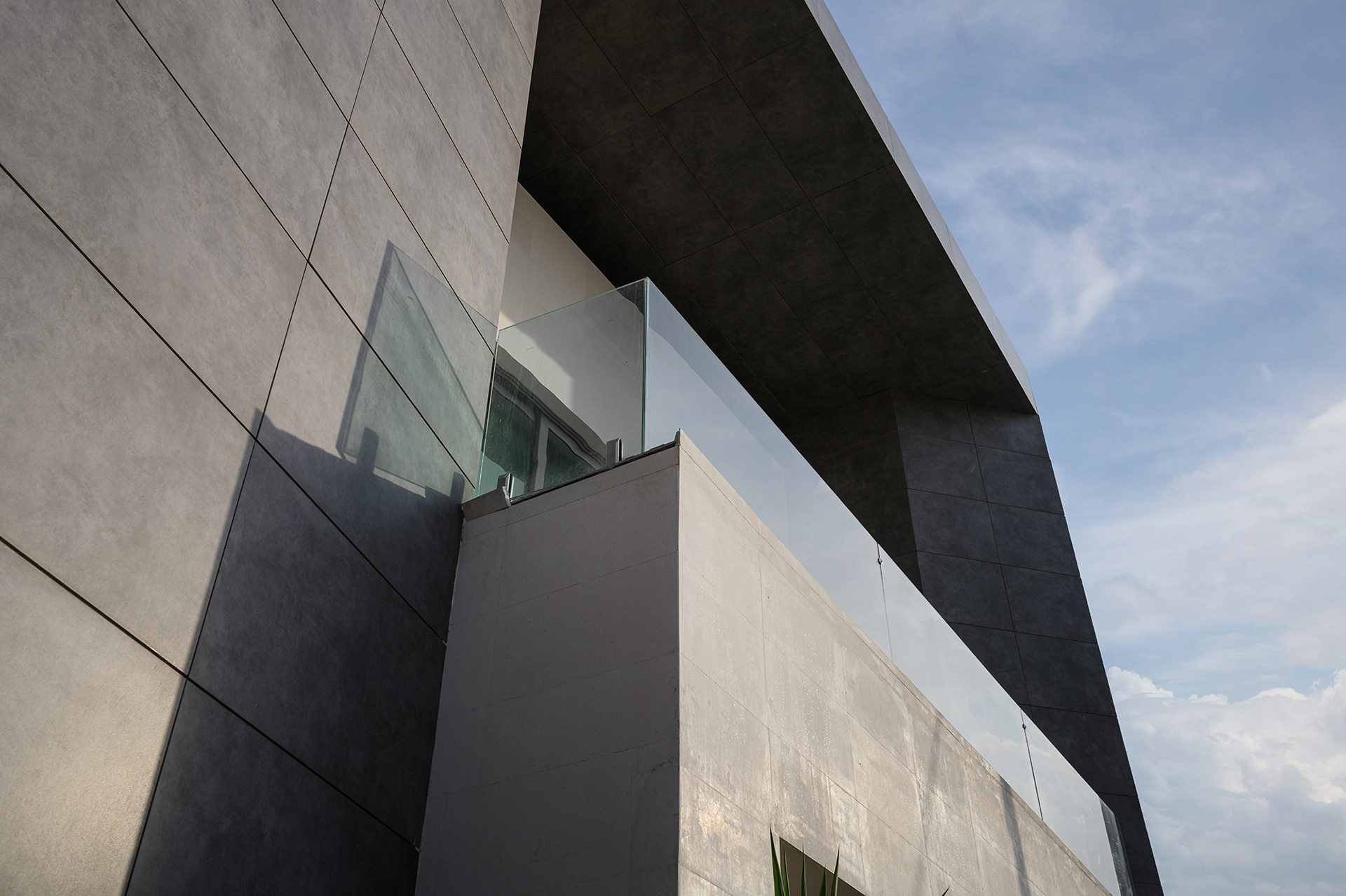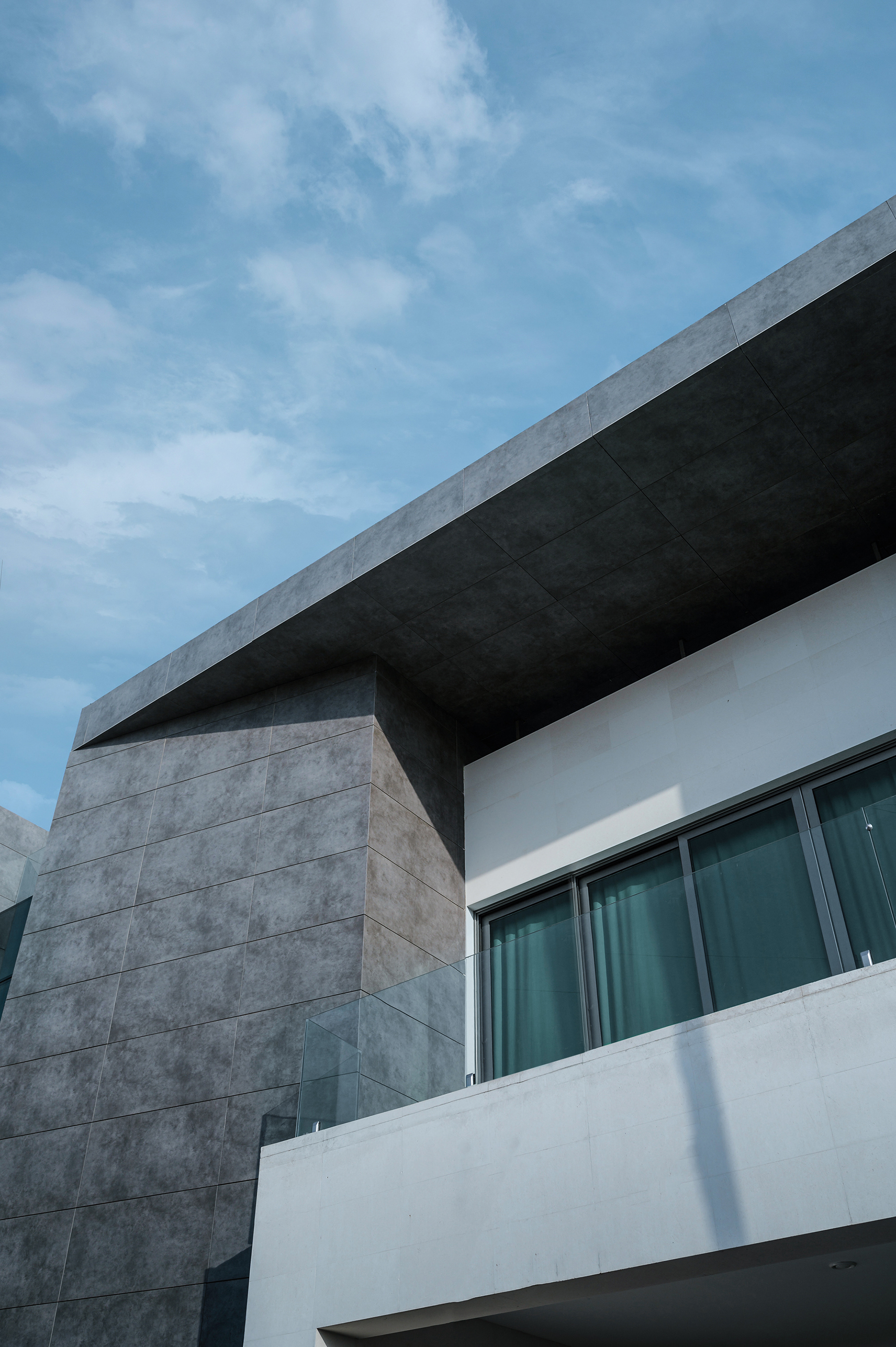Project: House
Location: Iraq, Erbil- Ainkawa
Area: 250 m2
photography: Harem Sewaisi
Only two materials are utilized to reflect the full exterior of the façade in the design of this house, giving it a complete weight and establishing a balance for the facade in order to represent the intended style design.
real photo
3d render
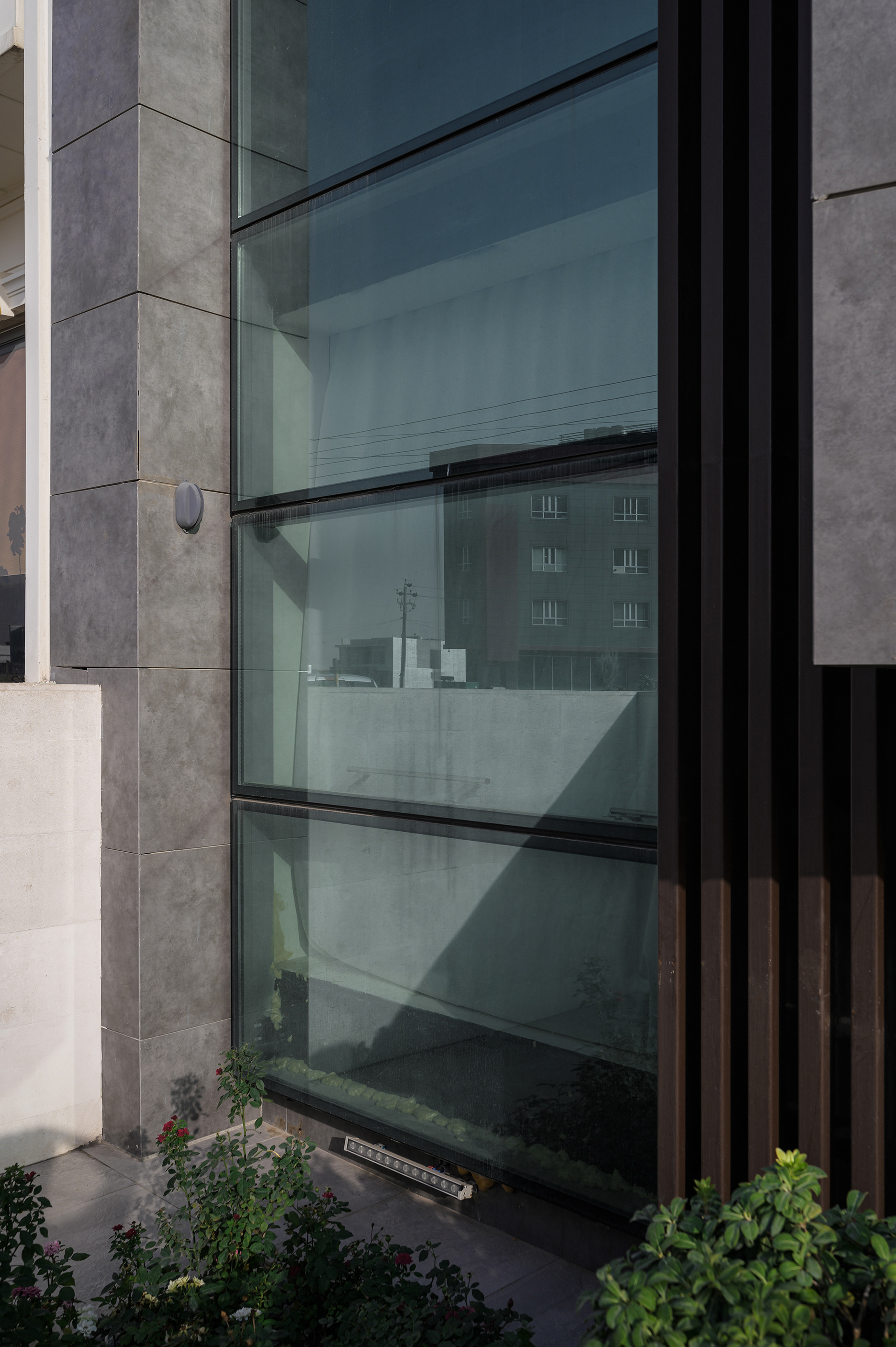
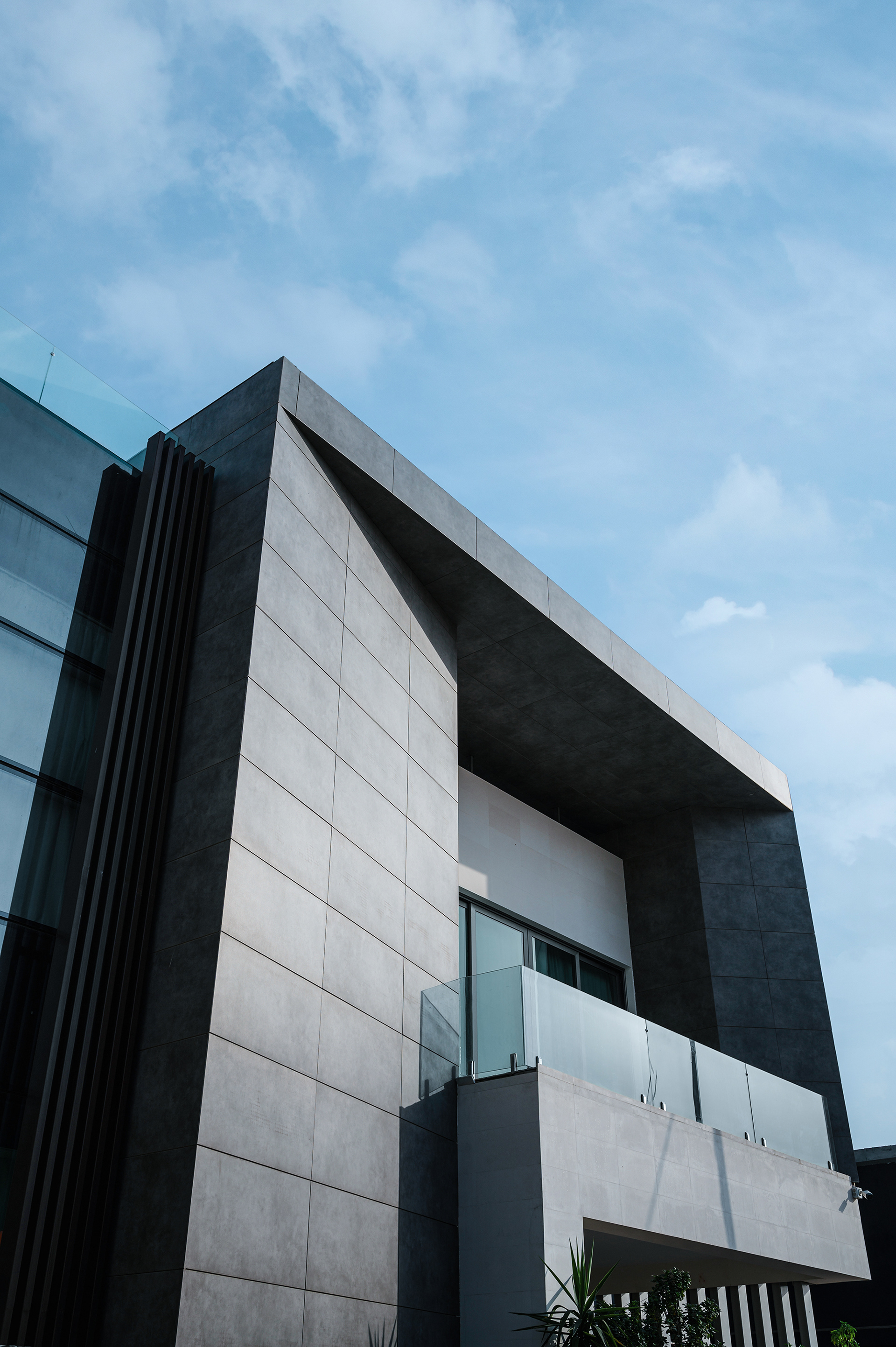
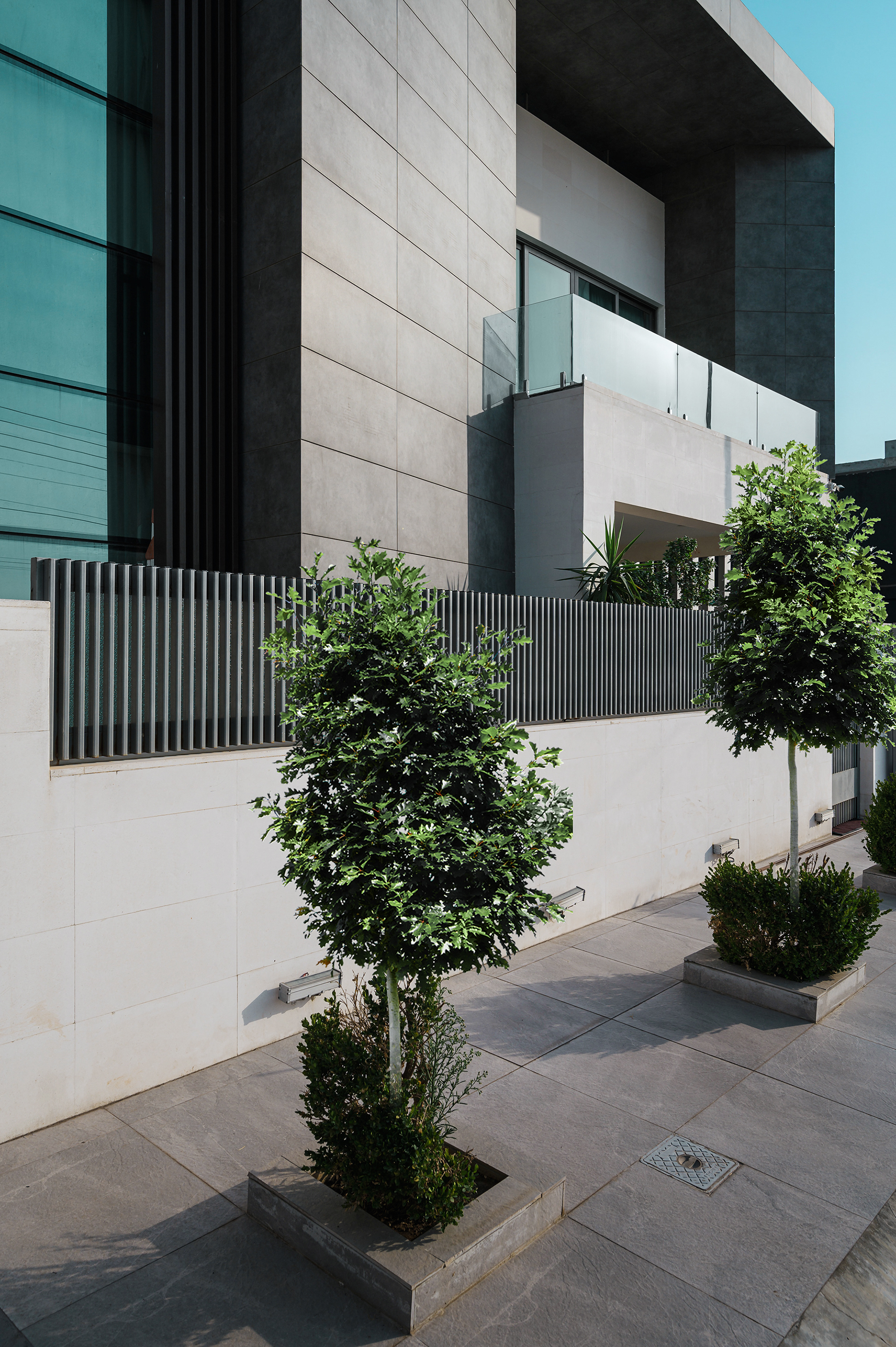
real photo
3d render
