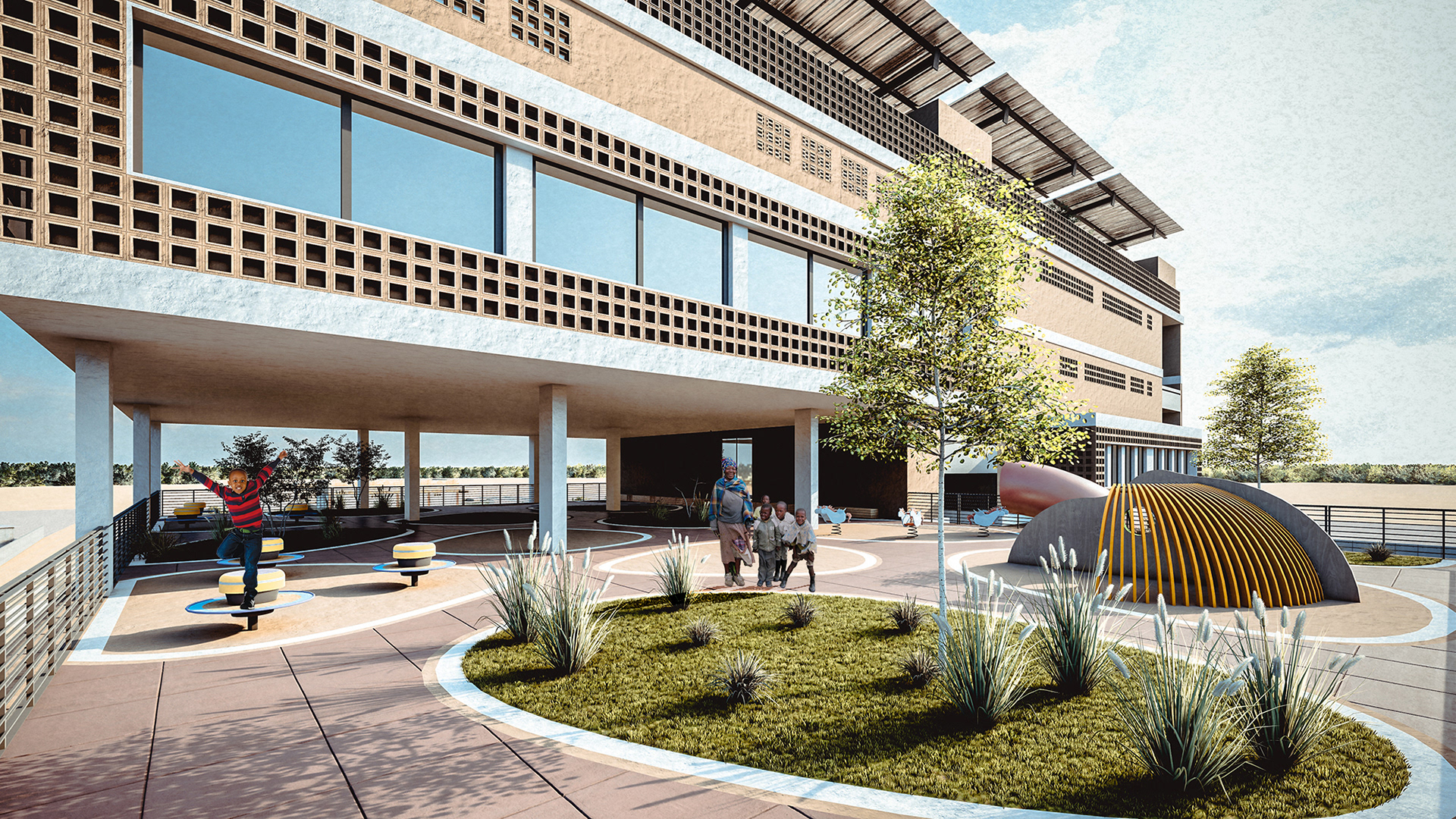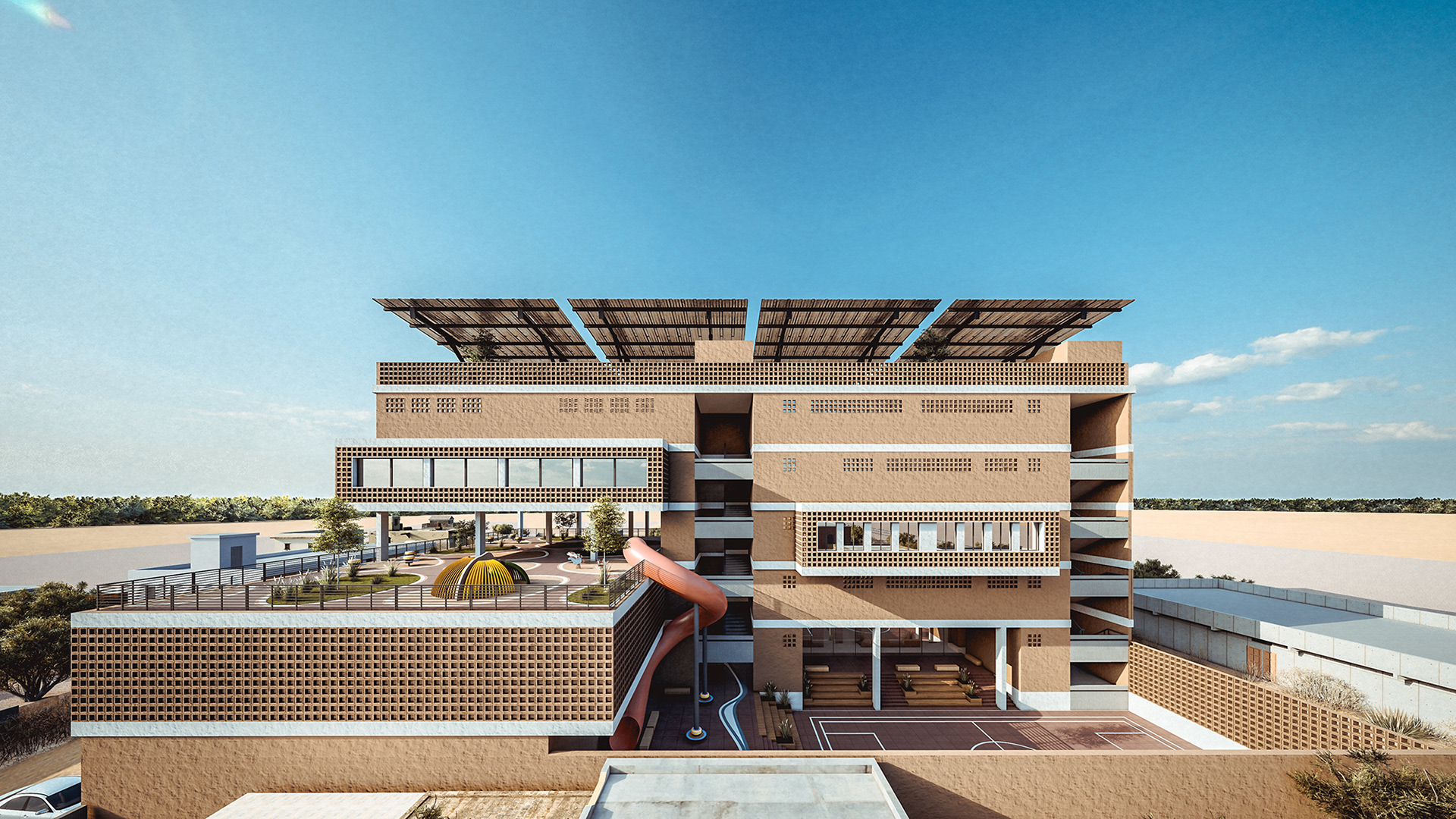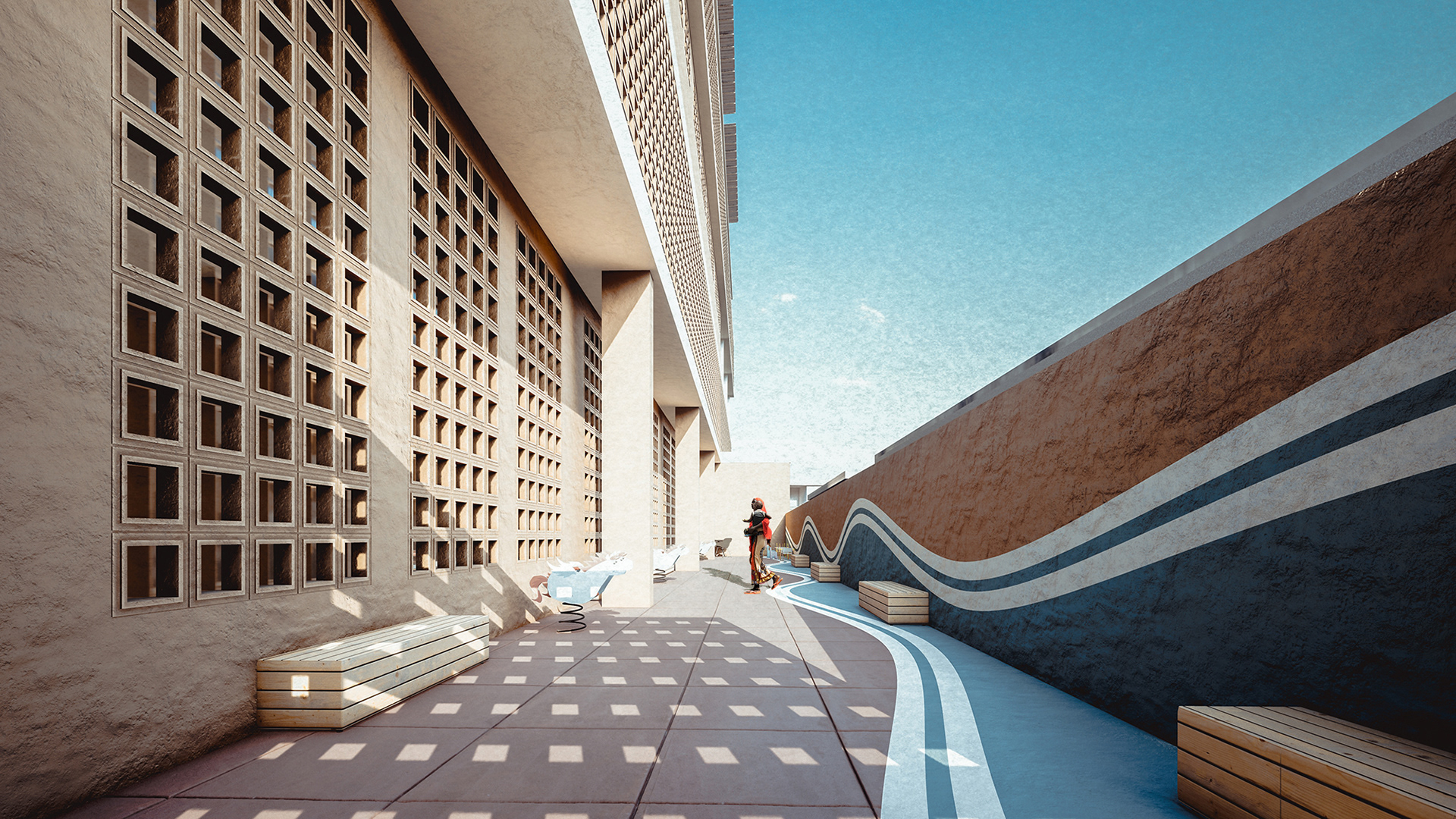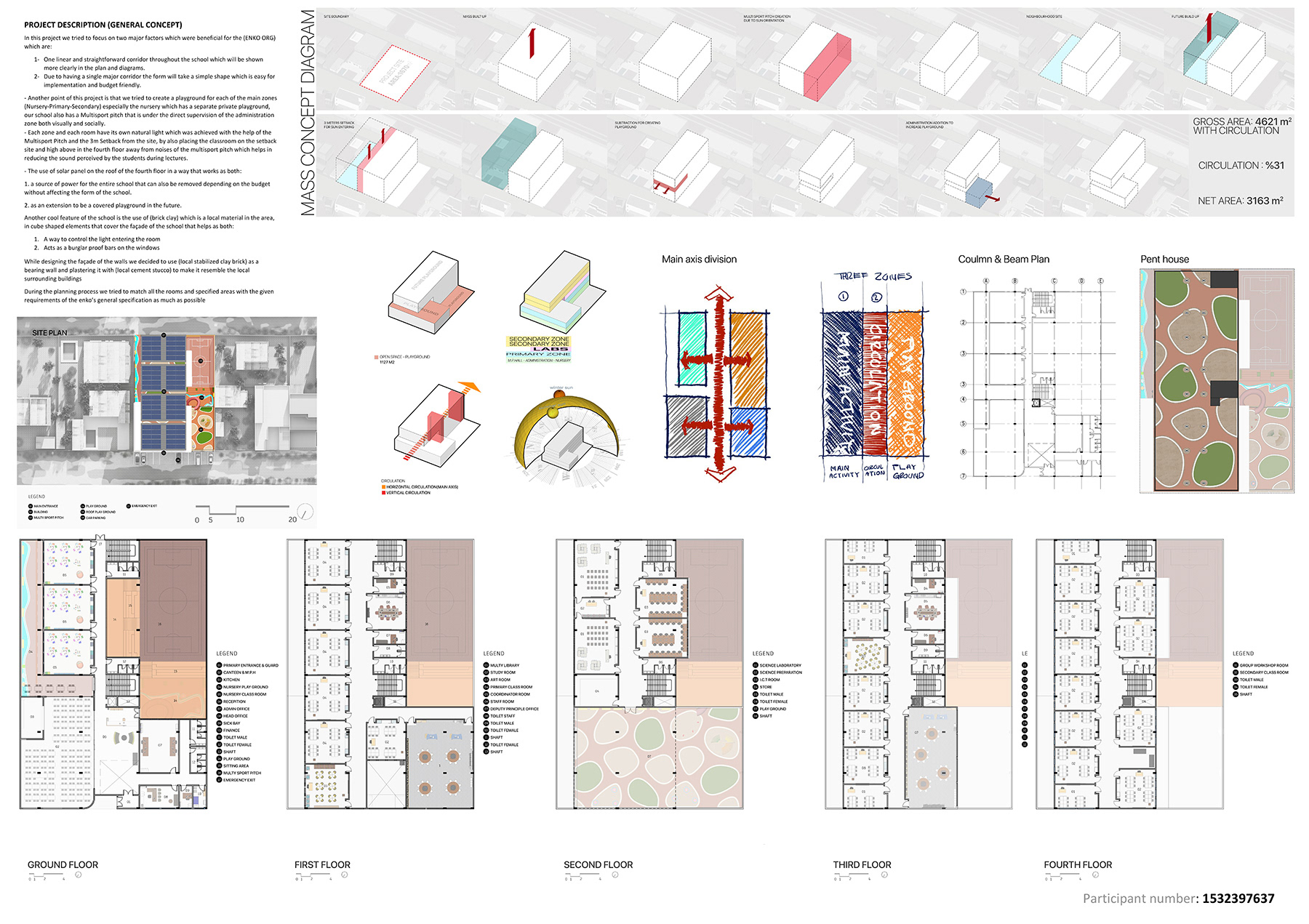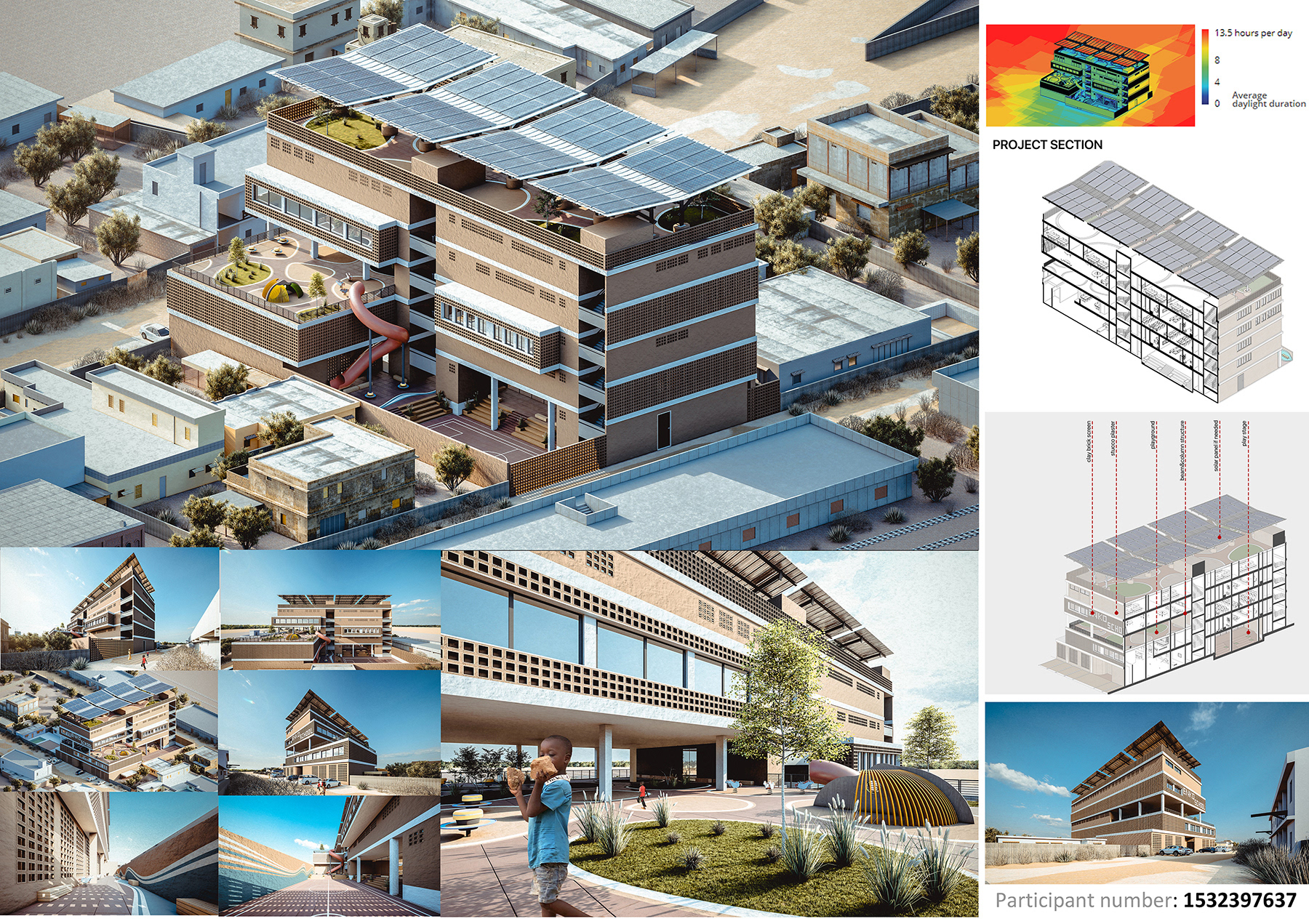Project: African Urban School - Competition
Plot Area: 1470 sqm
Design: Partner Studio
Location: Africa, Mali
Design year: 2022
Result: Honorable mention certificate
In this project we tried to focus on two major factors which were beneficial for the (ENKO ORG) which are:
1- One linear and straightforward corridor throughout the school which will be shown more clearly in the plan and diagrams.
2- Due to having a single major corridor the form will take a simple shape which is easy for implementation and budget friendly.
1- One linear and straightforward corridor throughout the school which will be shown more clearly in the plan and diagrams.
2- Due to having a single major corridor the form will take a simple shape which is easy for implementation and budget friendly.
- Another point of this project is that we tried to create a playground for each of the main zones (Nursery-Primary-Secondary) especially the nursery which has a separate private playground, our school also has a Multisport pitch that is under the direct supervision of the administration zone both visually and socially.
- Each zone and each room have its own natural light which was achieved with the help of the Multisport Pitch and the 3m Setback from the site, by also placing the classroom on the setback site and high above in the fourth floor away from noises of the multisport pitch which helps in reducing the sound perceived by the students during lectures.
While designing the façade we decided to use (local stabilized clay brick) as a bearing wall and plastering it with (local cement stucco) to make it resemble the local surrounding buildings.
The use of solar panel on the roof of the fourth floor in a way that works as both:
1. a source of power for the entire school that can also be removed depending on the budget without affecting the form of the school.
2. as an extension to be a covered playground in the future.
1. a source of power for the entire school that can also be removed depending on the budget without affecting the form of the school.
2. as an extension to be a covered playground in the future.

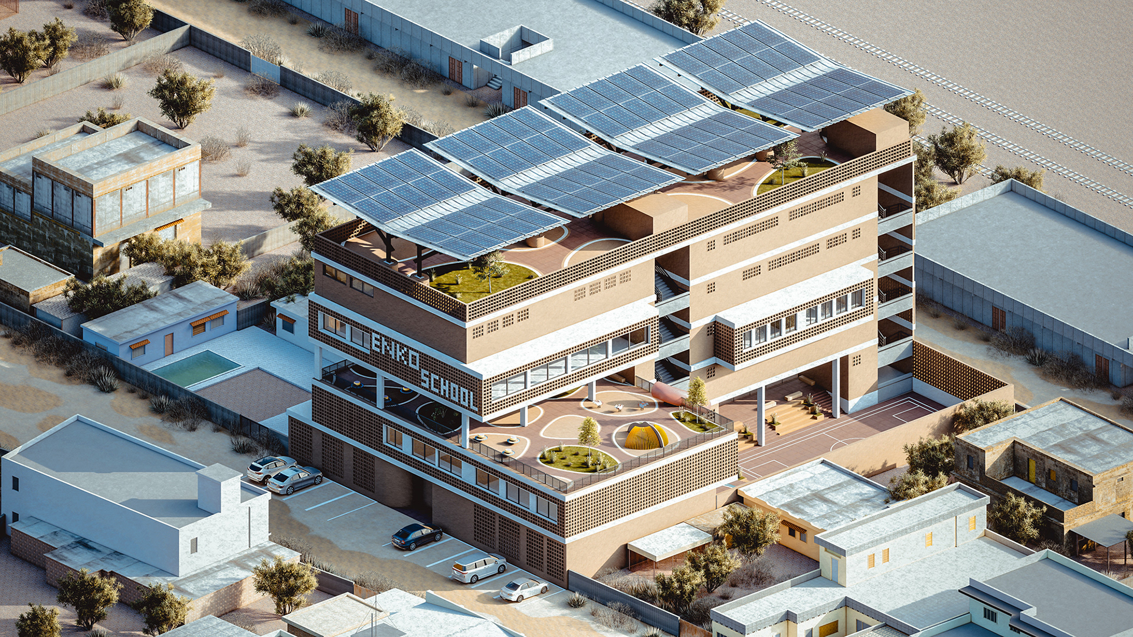
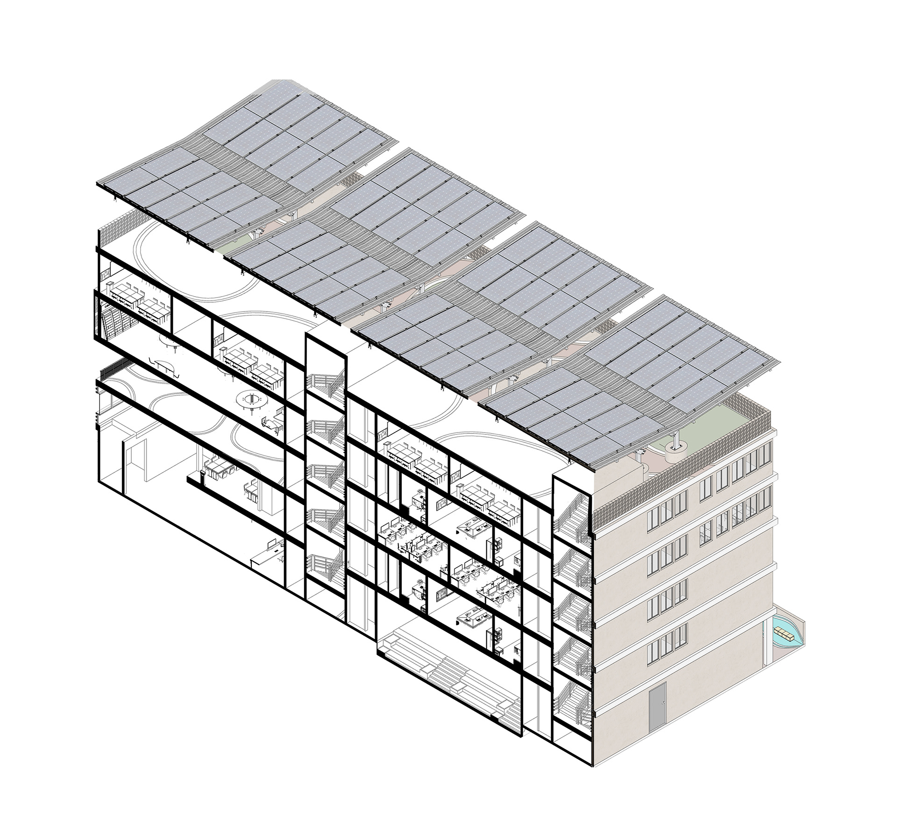
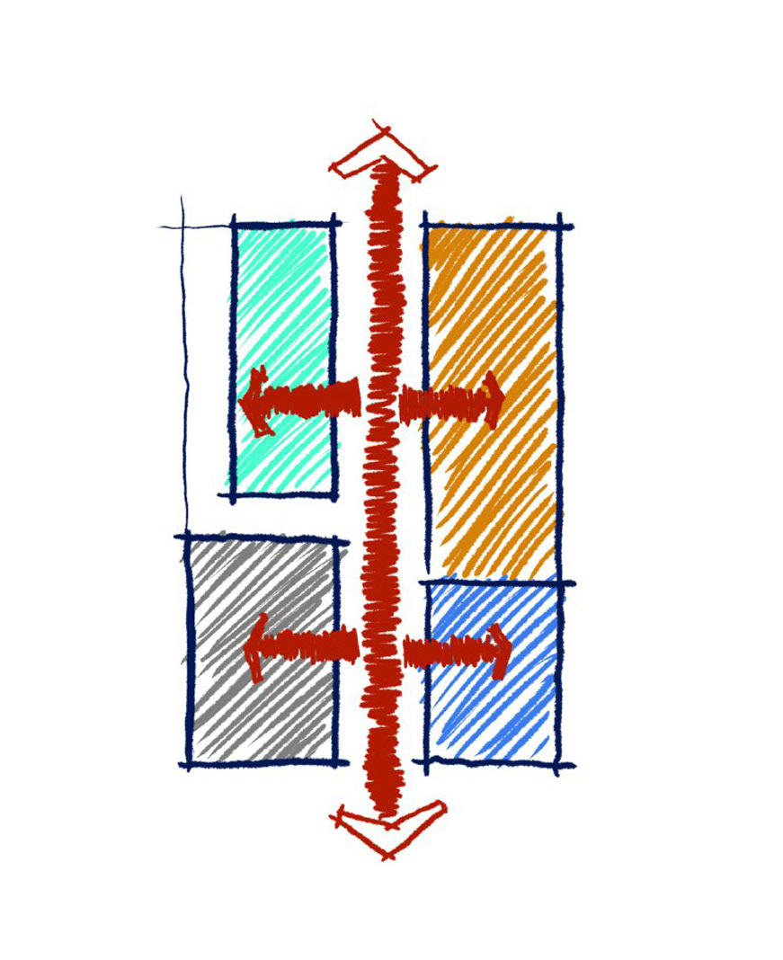
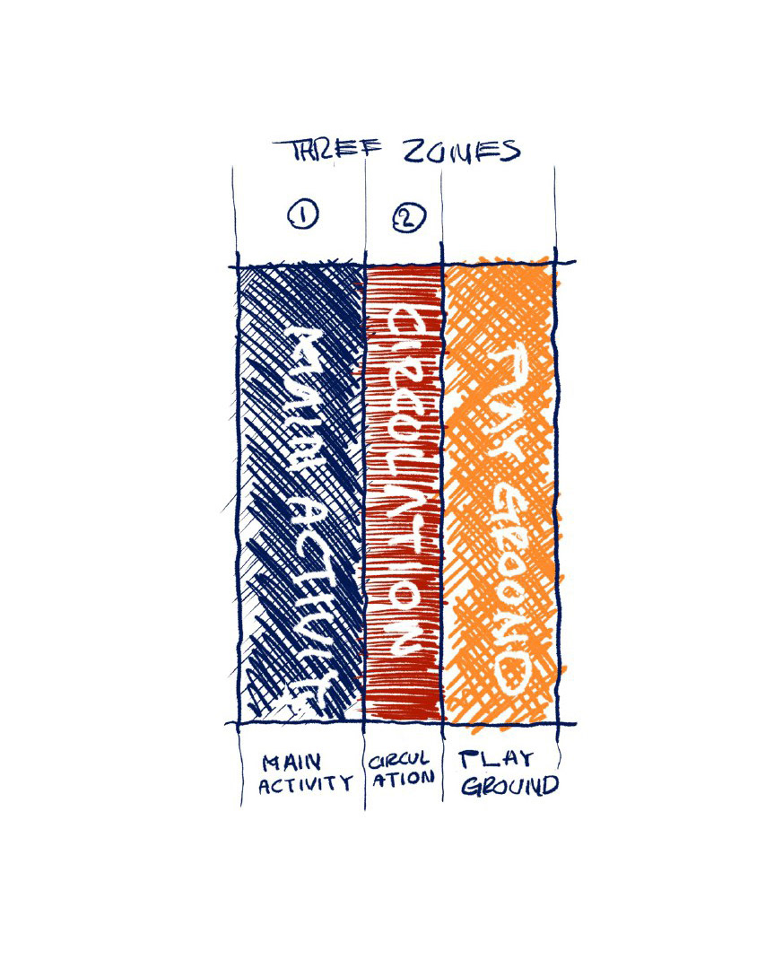
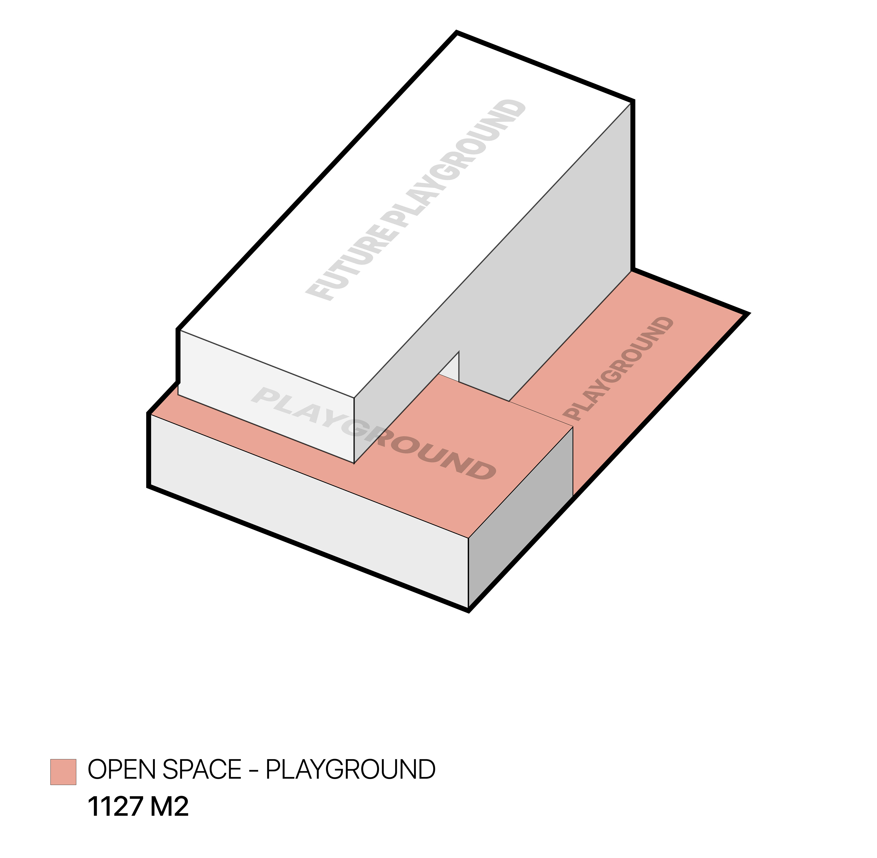
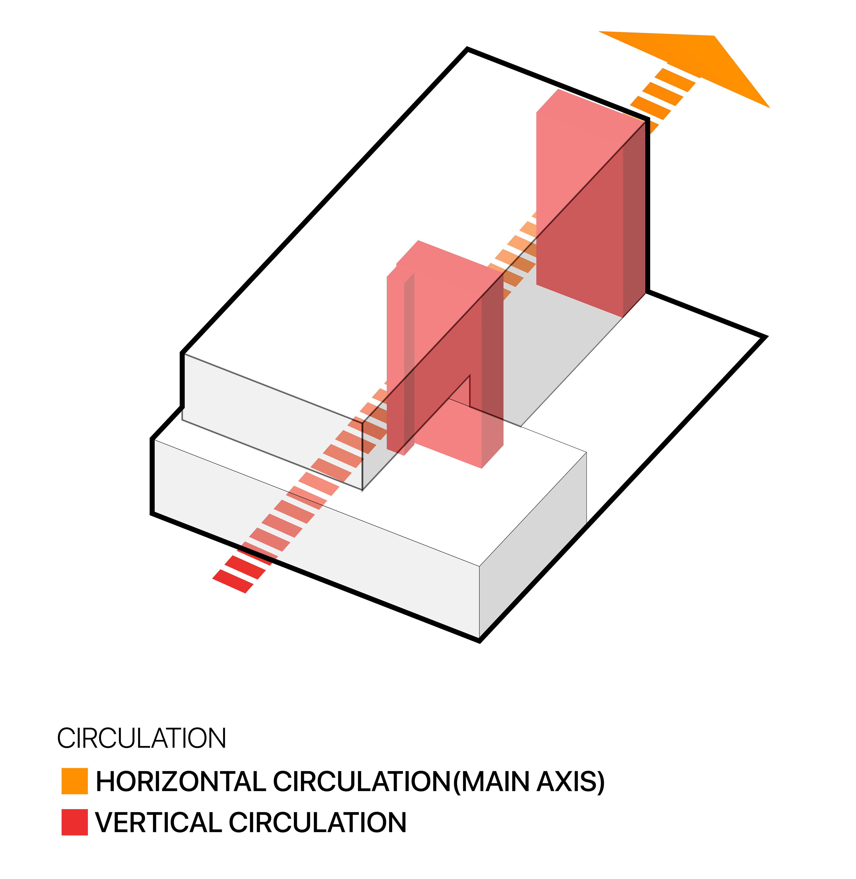
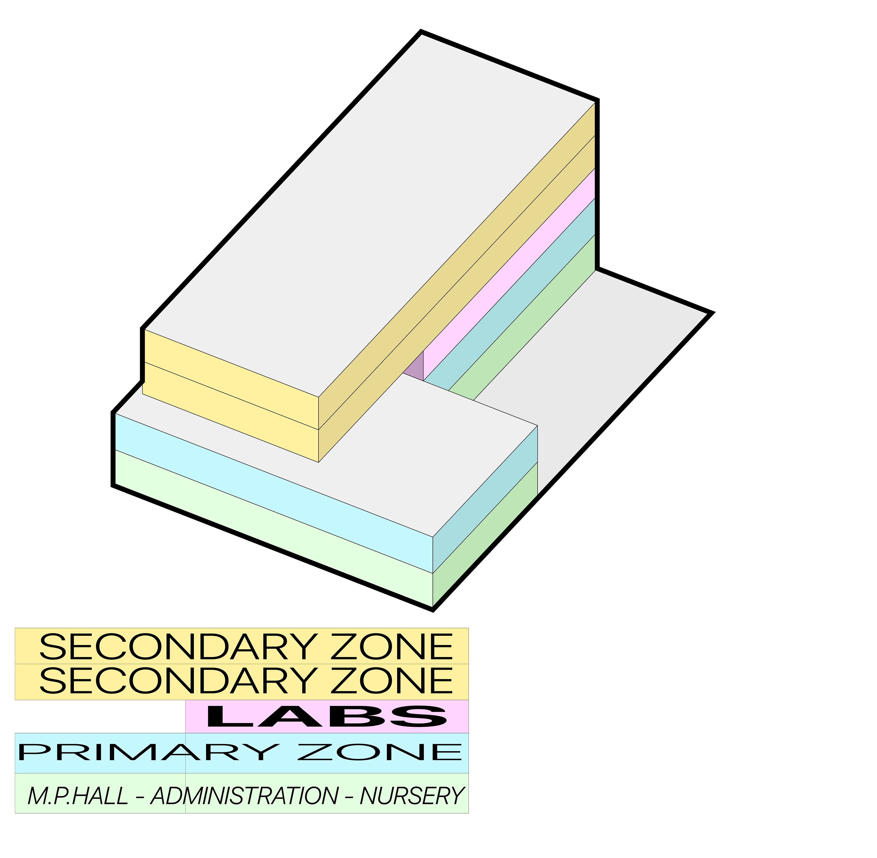
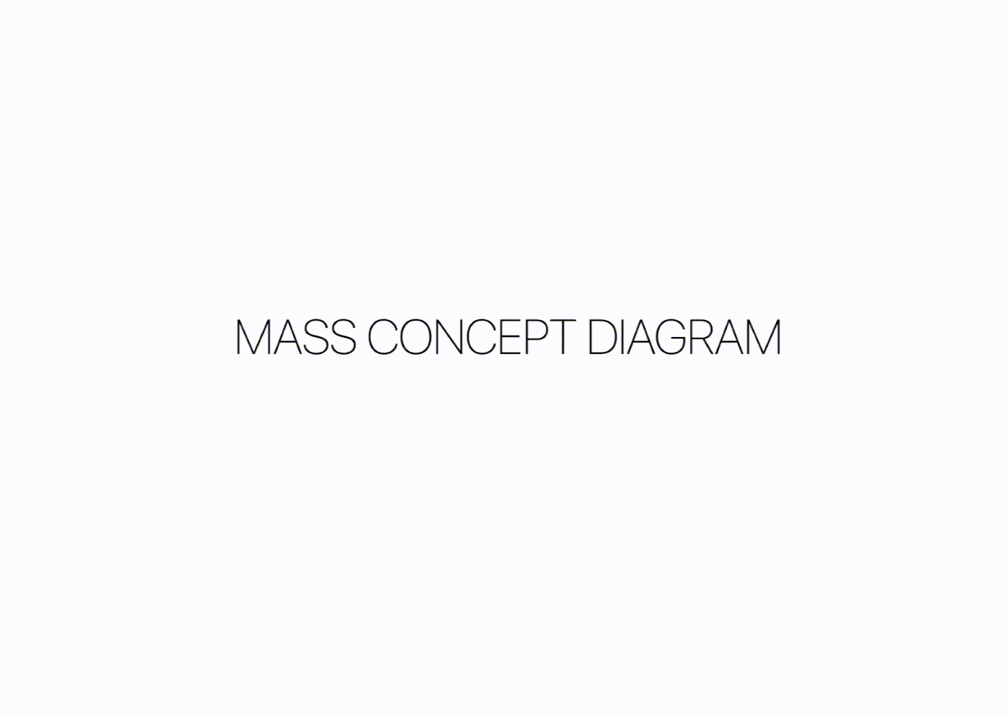
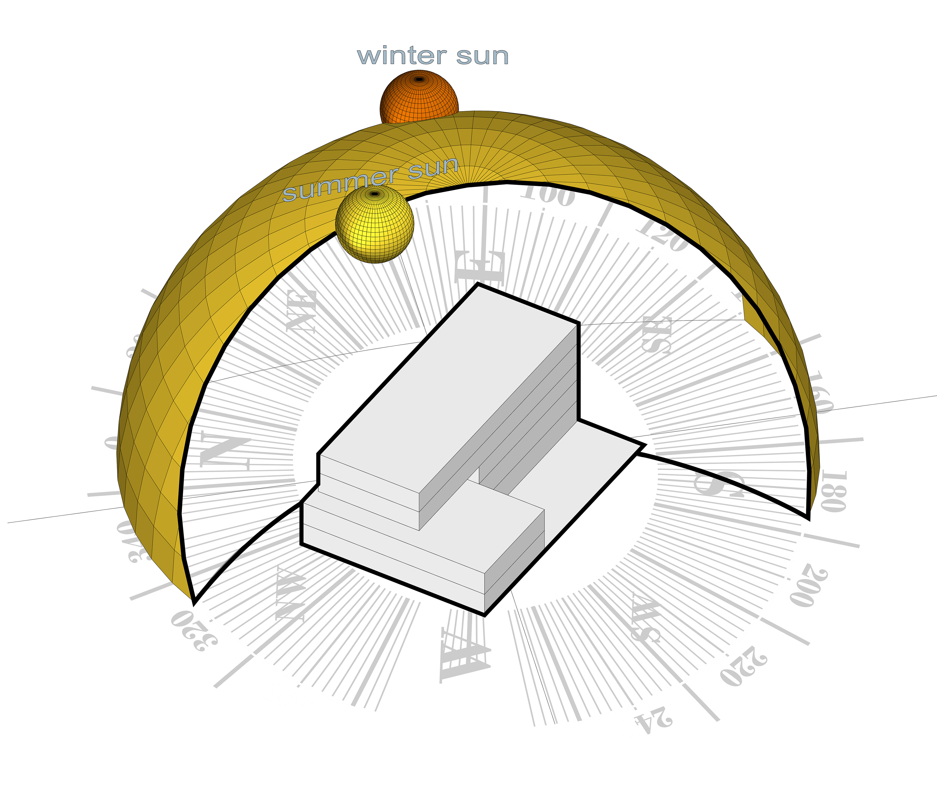

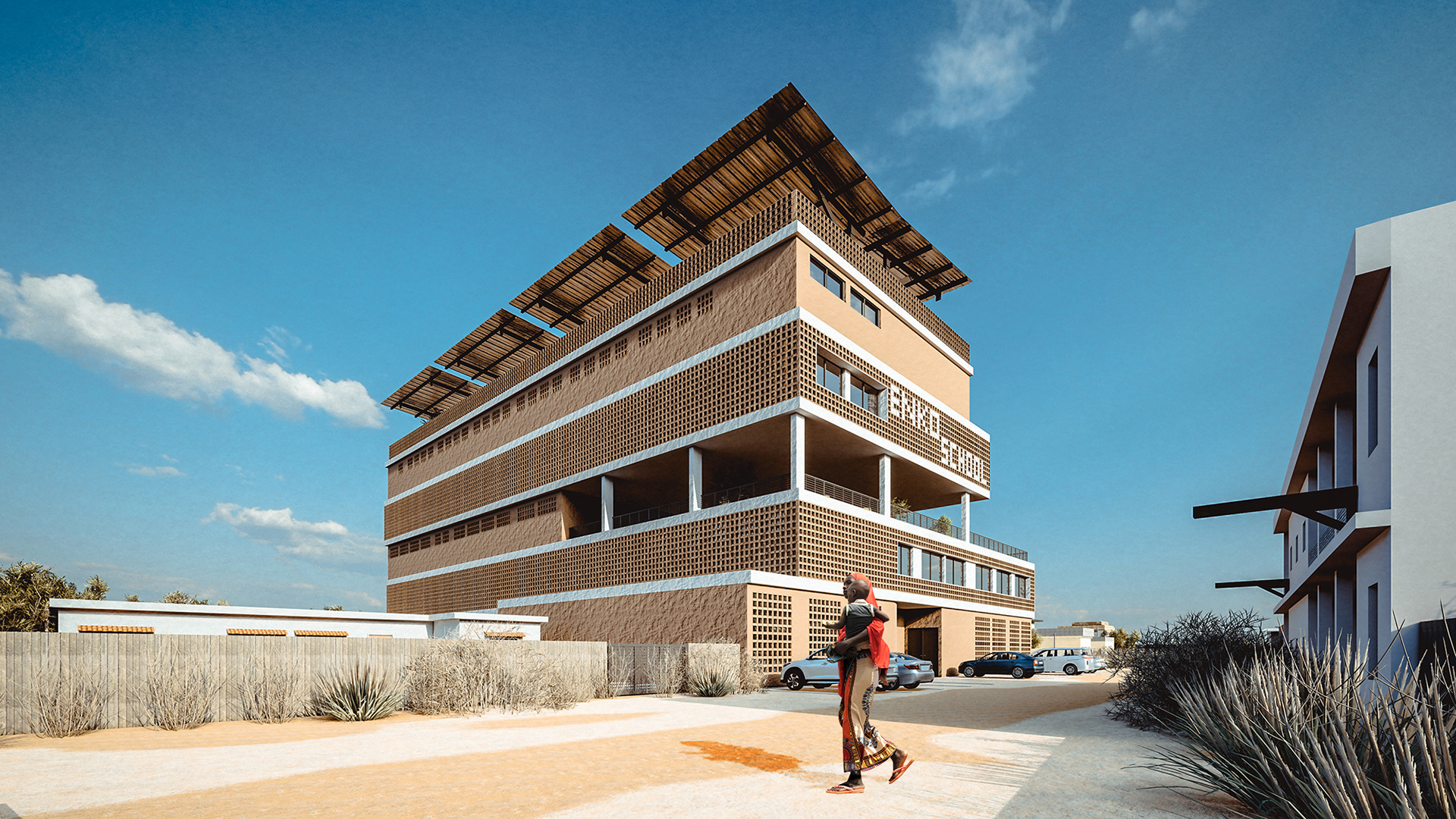
Another cool feature of the school is the use of (brick clay) which is a local material in the area, in cube shaped elements that cover the façade of the school that helps as both:
1. A way to control the light entering the room
2. Acts as a burglar proof bars on the windows
1. A way to control the light entering the room
2. Acts as a burglar proof bars on the windows

