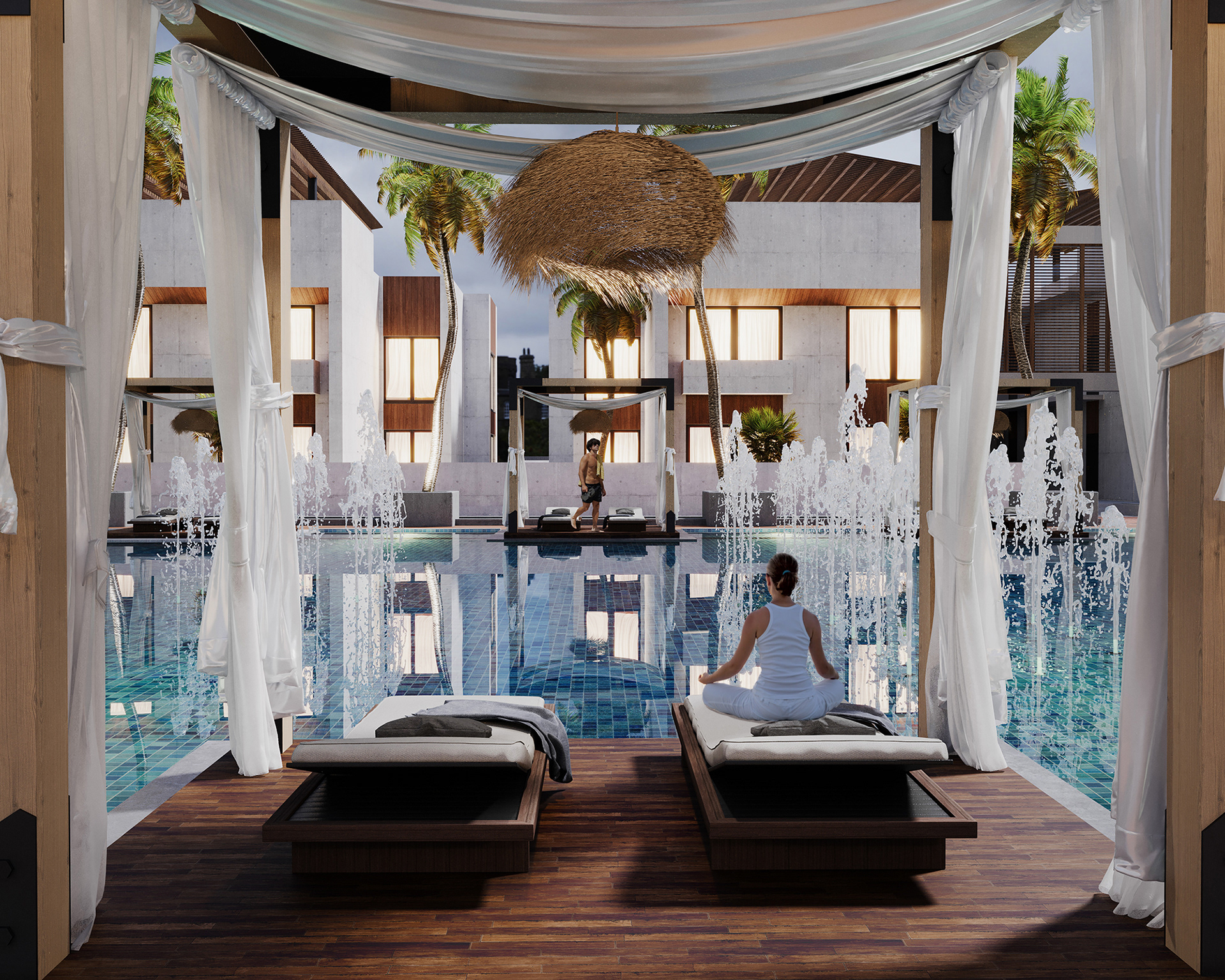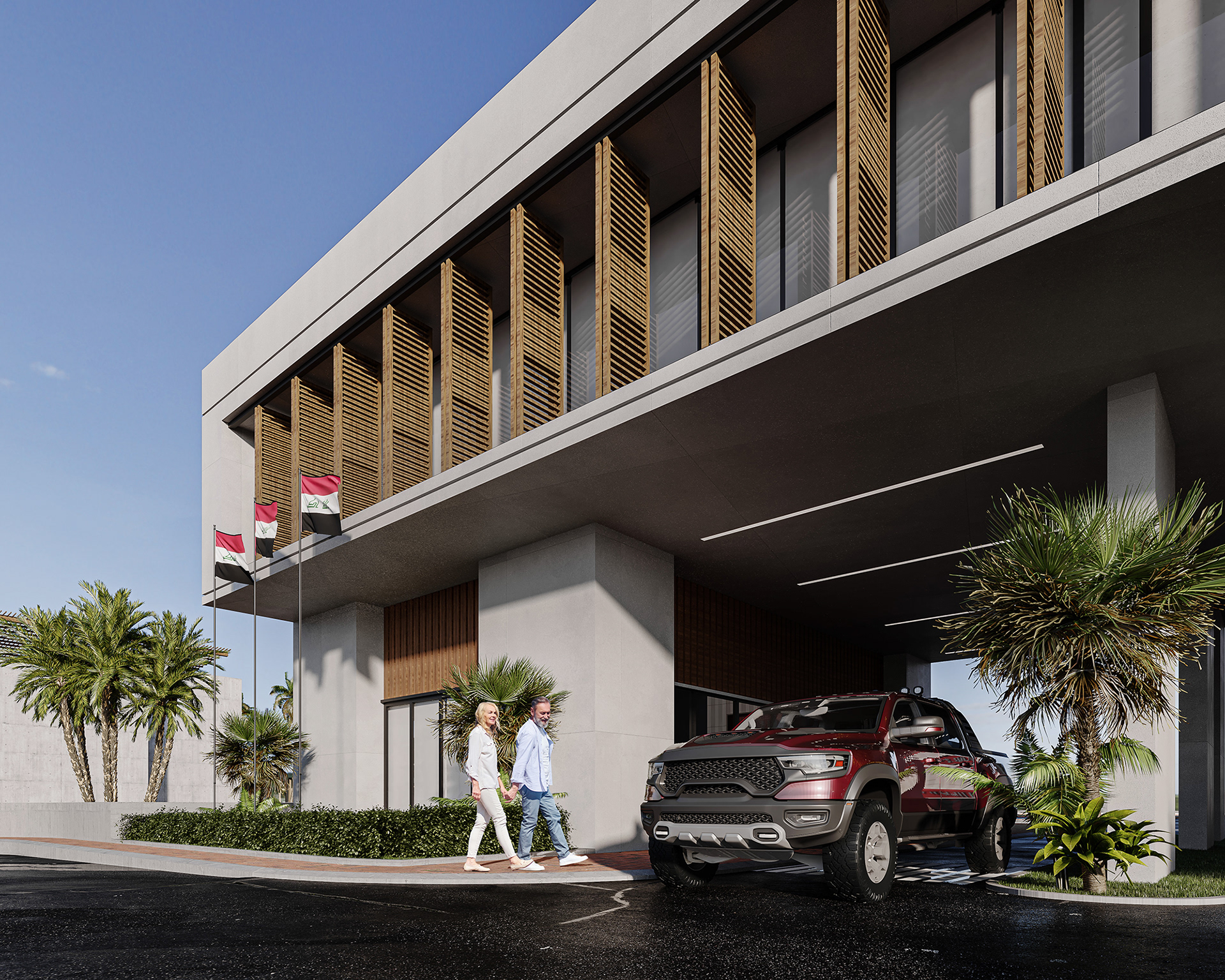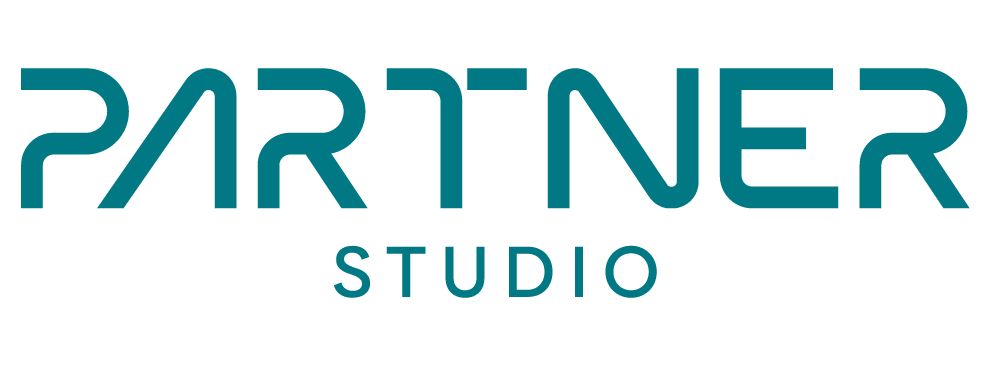Project:
Design: Partner Studio
Location: Bagdad, Iraq
Design year: 2022
Area: 27,000 sqm
The site divided into two parts which are Shalihat units zone and the entertainment(play ground) zone. In the first part (Shalihat units) we have three normal resort units each one contains of 12 tenant units, and two of them are VIP, 60 units totally, all faced to the middle public pool, two VIP Shalihats have their own pool in the back side, and we chose this location for them due to having high-rise residential units in the other side so this cause us to put them in the other side.


administrative building, and formed the main gate of the project too


gym building

